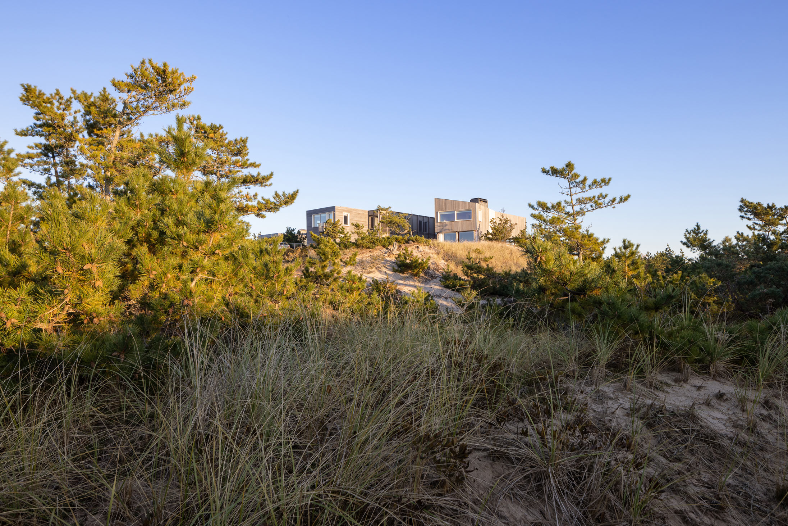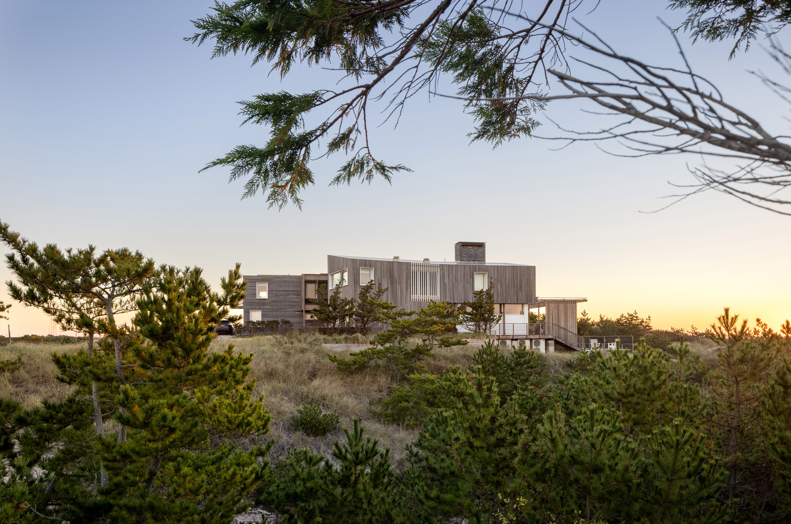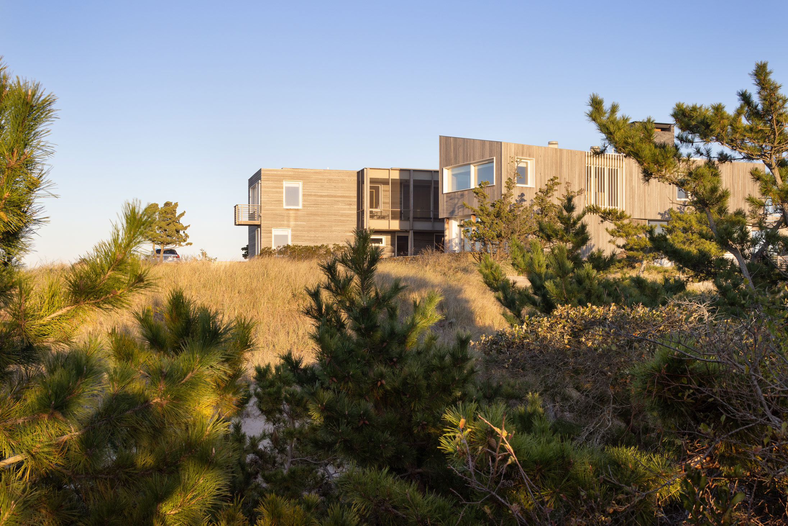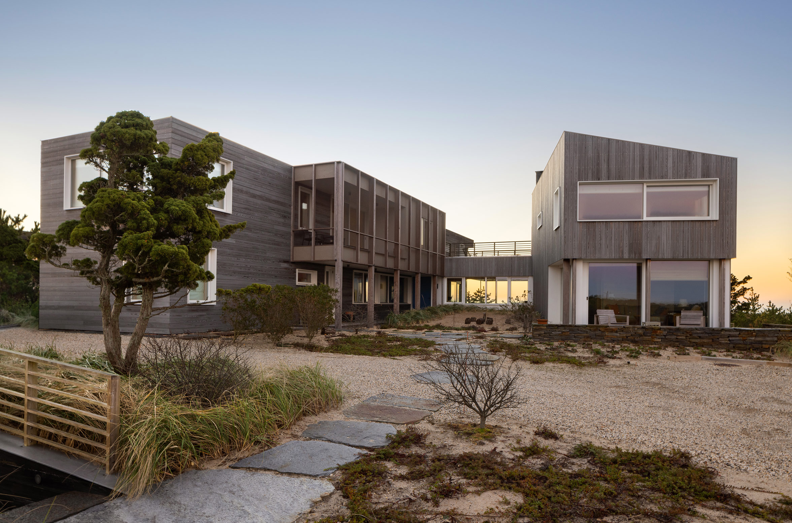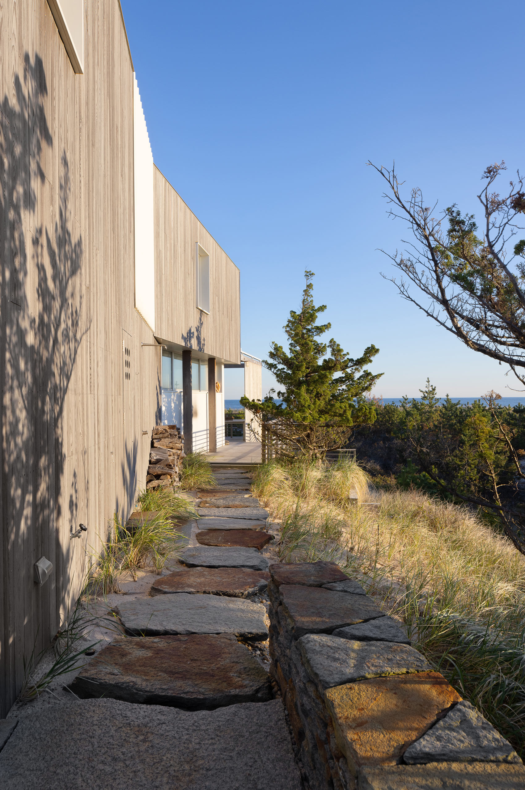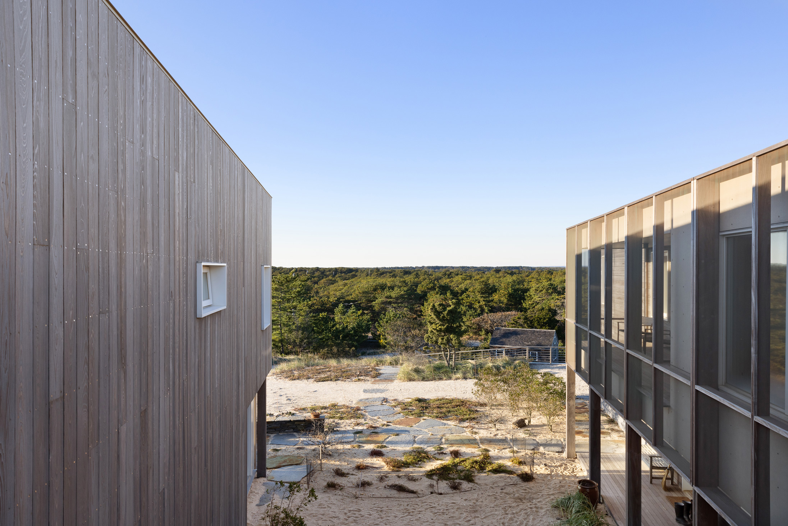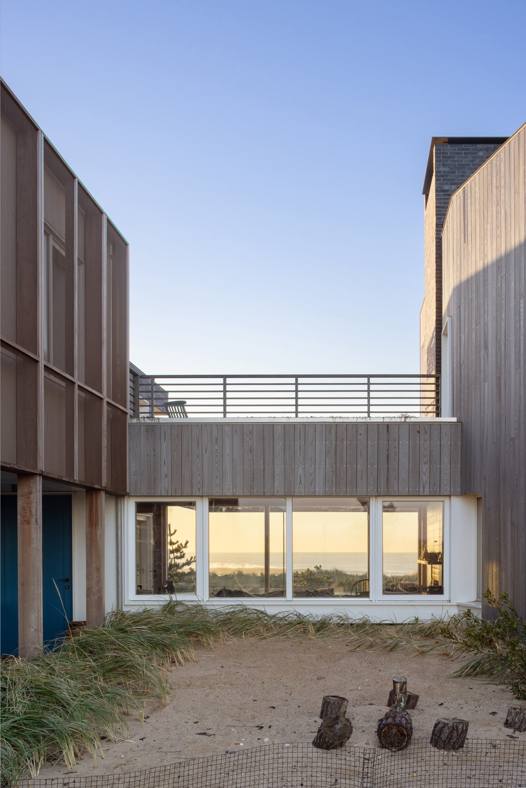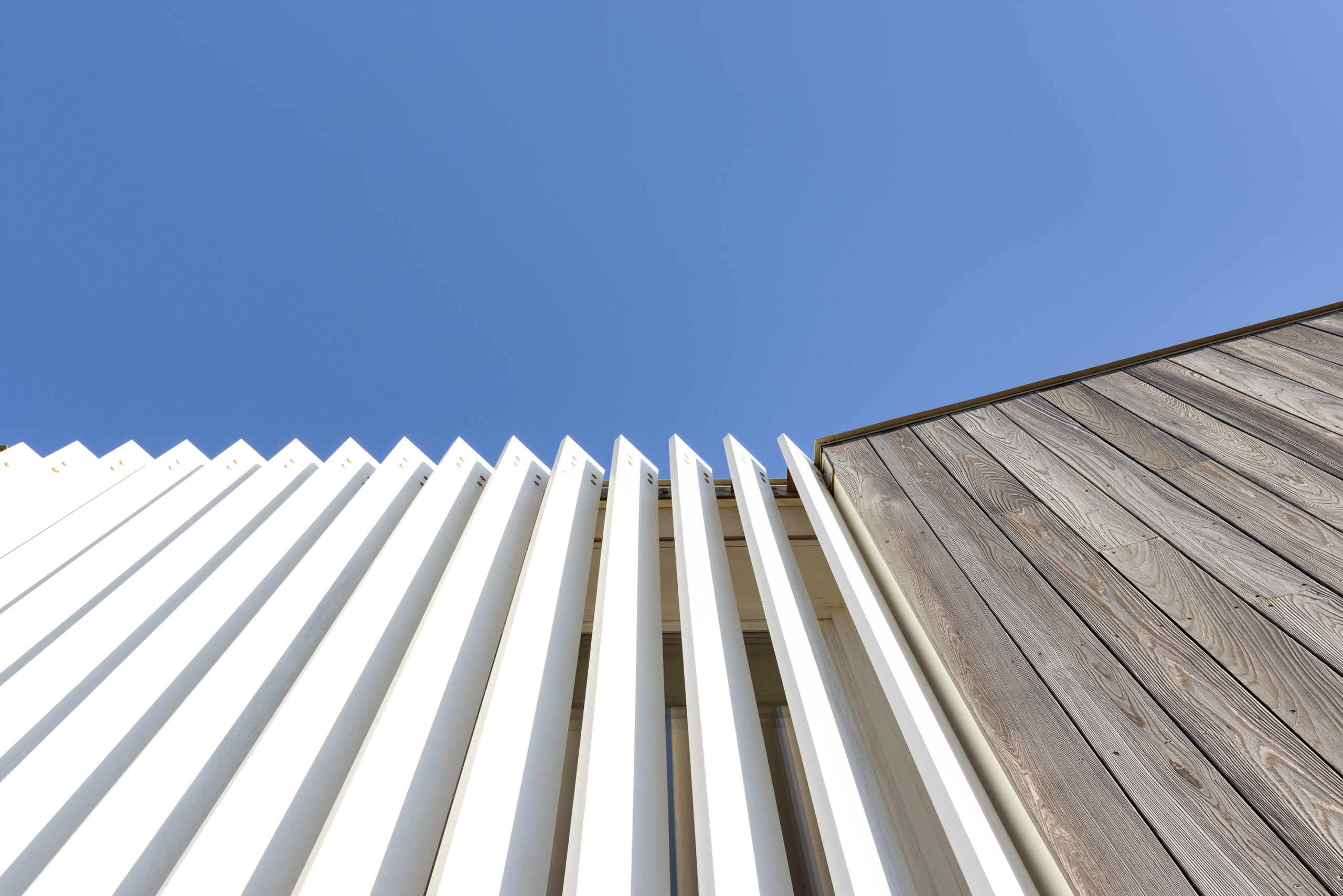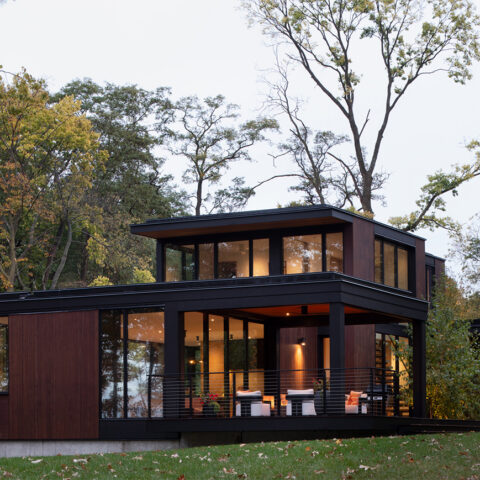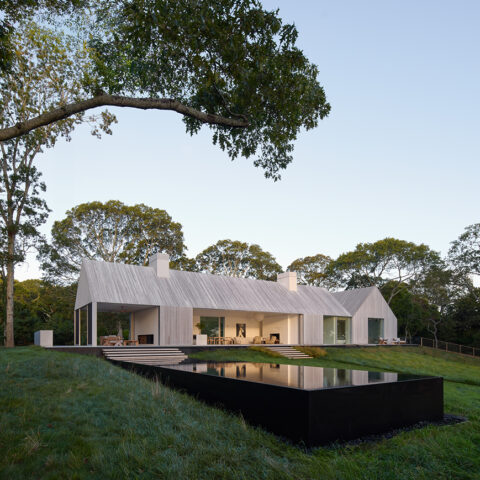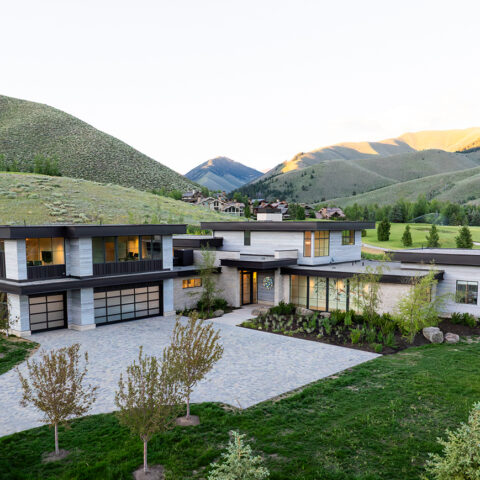Dune House – Amagansett, NY
DETAILS
Architect:
Ryall Sheridan Architects
Location:
Amagansett, NY
Exterior Cladding:
IRUKA shou sugi ban charred cypress
Burnt on face only, sealed face & back (exterior)
Select Grade
13/16″ thick X 5-1/2″ wide X 6 – 16′ random lengths
S4S
Atop a dune overlooking the Atlantic Ocean resides a modern passive home featuring IRUKA shou sugi ban charred Cypress exterior wood cladding. This Long Island residence has breathtaking views of the Atlantic Ocean and is a short walk to Napeague Beach, with seagrasses and sand dunes visible from all angles of the home. Divided into two large structures and connected by a single-story, window-lined walkway, the home’s layout provides a private environment with views of the beautiful surrounding landscape. Passive building principles and construction methods led to a low energy-consuming house.
IRUKA features charred Cypress burnt in the Japanese style of shou sugi ban. The burning process accentuates the wood grain and creates varying colors when viewed from different angles and in different light. Our award-winning charred products pay homage to the traditional technique of shou sugi ban, also known as yakisugi, without being literal. These techniques have become common nomenclature for modern charred wood designs. All of reSAWN’s charred products are made in the USA at our facility in Telford, Pennsylvania.
Cypress is notable for its color consistency, density, and hardness. Cypress trees generate cypressene, a naturally occurring preservative oil that makes the heartwood resistant to insects, decay, chemical corrosion, and other damaging elements. reSAWN’s charred Cypress has a Flame Spread Index of 40 and a Smoke Developed Index of 140 to give it a Class B Rating. Charred Cypress can be fire treated to Class A for interior projects. Cypress has several sustainability attributes, including its ability to lock in substantial amounts of carbon, making it a great addition to a sustainably conscious home for generations to come.
Ryall Sheridan Architects designs projects which include new construction, renovations of existing structures, interior design, and additions to historic structures. Partners Bill Ryall and Ted Sheridan collaborate with the studio team to serve the various requirements of clients. All projects incorporate strategies for implementing environmentally-friendly, sustainable design. The studio works on projects beginning with the conceptual design phase, and following through with comprehensive working drawings and specifications, pricing of the work with contractors, construction supervision, and furniture installation. The firm has successfully produced commercial, institutional, and residential projects that have benefited from a close working relationship between client and all members of the project team.

