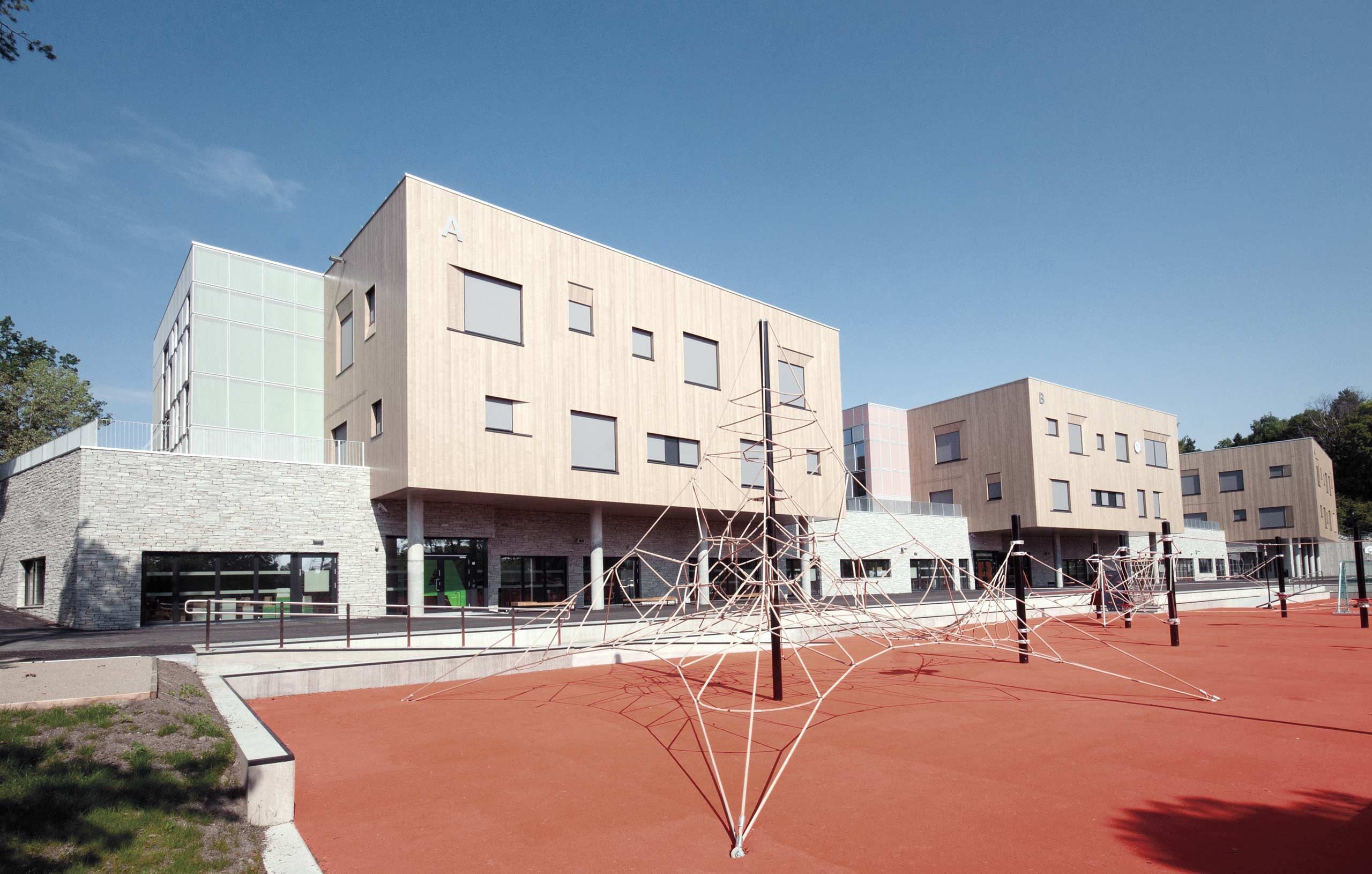Bjørnsletta School – Norway
ABOUT THE PROJECT
Bjørnsletta School was designed by L2 Architects AS and is a model project in FutureBuild.
The new school can accommodate 750 pupils from grade 1-10. This is Oslo’s first passive house school and scores high on environmentally friendly building materials and transportation. The school is located on Ullern with short distance to central by Åsjordet subway station in Oslo.
The cladding on the school building is stone and the three classroom wings are clad with Accoya wood. Accoya was chosen because it is a high performance material with minimal maintenance requirements and will remain durable and stable.
Project type: School with multipurpose hall
Location: Ullern, Oslo
Type of building: Children and school
Phases: From feasibility study to finished building
Size: approx 10,000 m2
Budget: 450 million.
Completion: our 2014
Environment: Passive, FutureBuilt project
Fagansvarlig architect: Jon Flatebø
Client: City of Oslo, Undervisningsbygg KF
Futurebuild is a ten-year programme to help develop climate-neutral urban areas and buildings in Oslo and Drammen.
SOURCE: https://www.accoya.com/projects/project/accoya-cladding-bjornsletta-school-norway/

