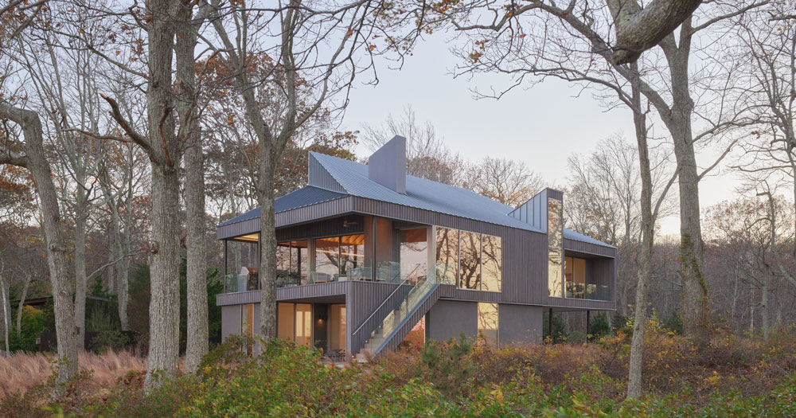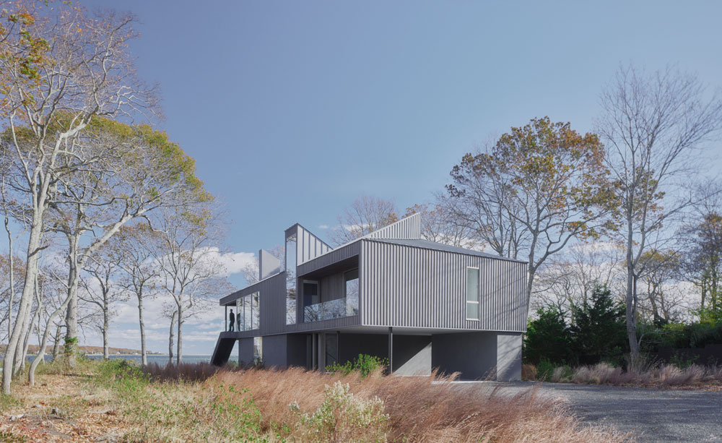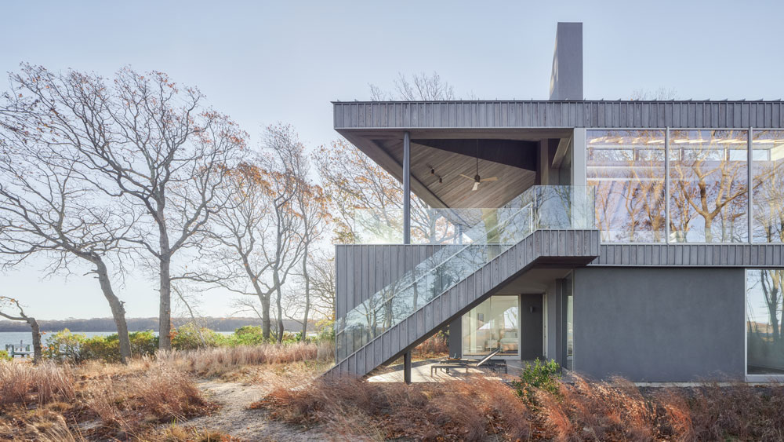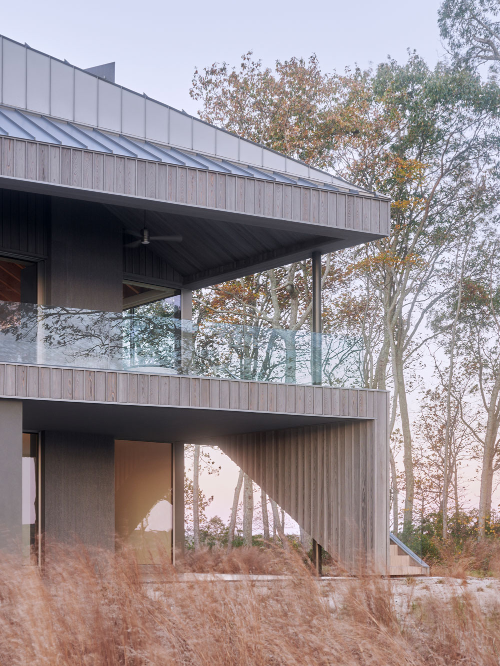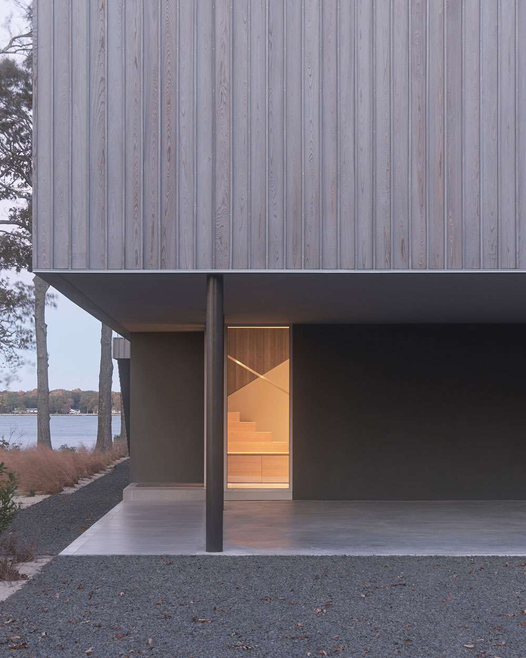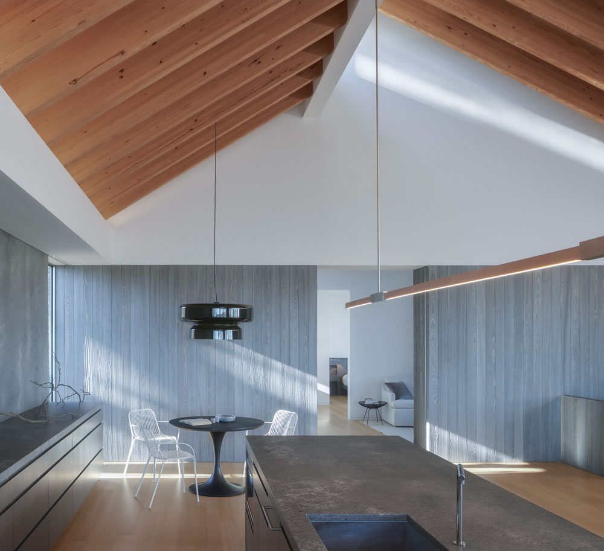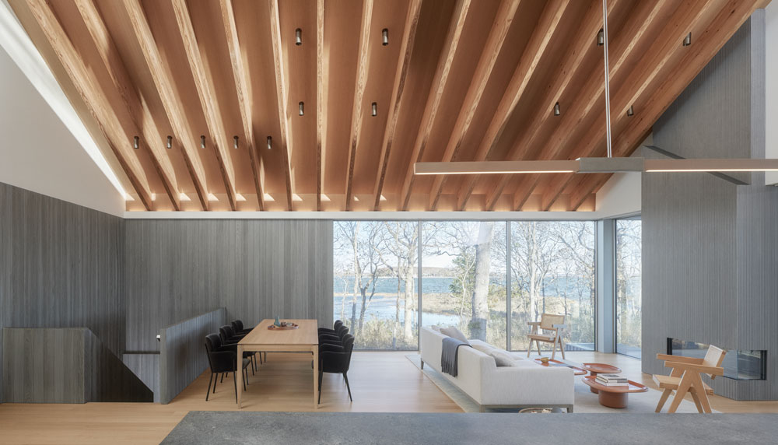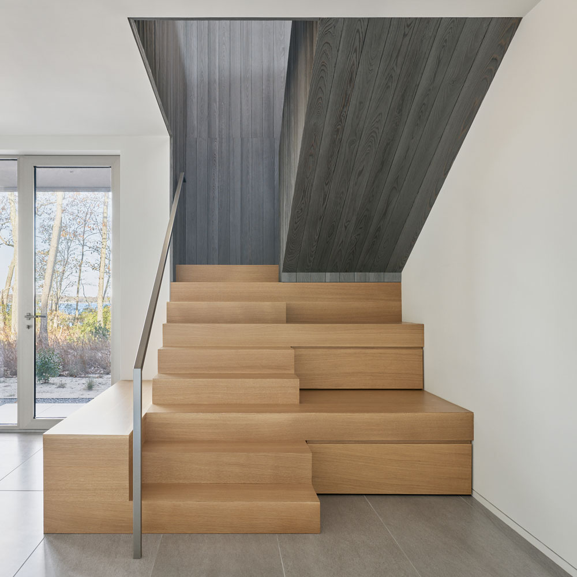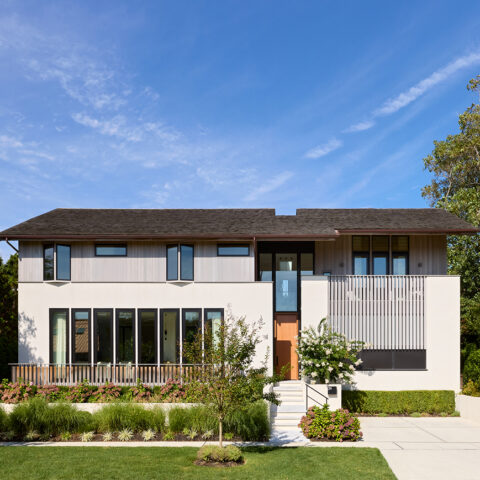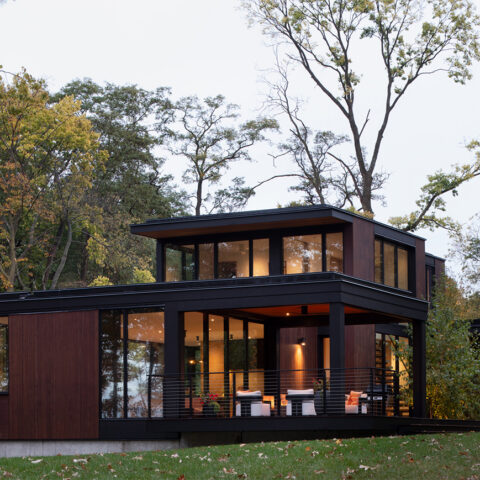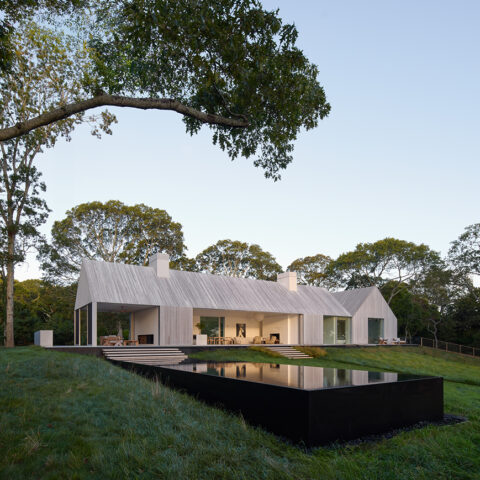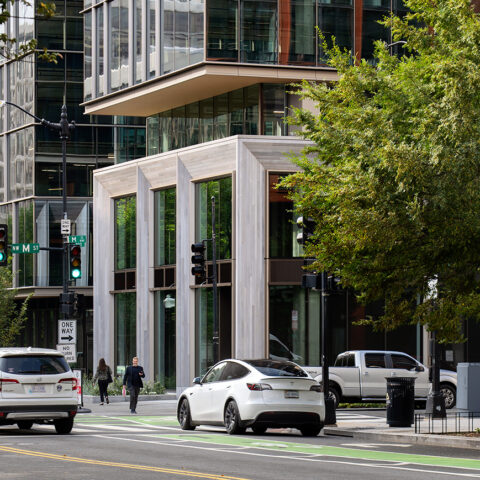Osprey House – East Hampton, NY
DETAILS
Architect: Desai Chia Architecture
Exterior Cladding:
IRUKA – Shou Sugi Ban Charred Cypress
Select Grade
Finished On Face Only, Sealed On Back & 2 Long Edges
Product Sizes (3)
Solid +/- 13/16” Thick X +/- 5-1/8” Wide X 6′-16′
Tongue & Groove (T&G)
Solid +/- 13/16” Thick X +/- 6-7/8” Wide X 6′-16′
T&G
Solid +/- 1” Thick X +/- 2-1/2” Wide X 14′-16′
Surfaced 4 Sides (S4S)
Solid +/- 1″ Thick X +/- 11-1/4″ Wide
7 Pieces @ 14′ Lengths*
S4S
Solid +/- 1″ Thick X +/- 9-1/4″ Wide
36 Pieces @ 12′ Lengths*
S4S
Interior Cladding:
IRUKA – Shou Sugi Ban Charred Cypress
Select Grade
Finished On Face Only
Product Sizes (2)
Solid +/- 13/16″ Thick X +/- 5-1/8″ Wide X 6′-16′
T&G
Solid +/- 13/16” Thick X +/- 3-1/2″ Wide X 6′-16′
T&G
Recognition:
Interior Design 2024 Best of Year Honoree
AIA Long Island 2024 Design Award of Merit
Architecture Masterprize Award 2024
The Osprey House on Shelter Island reflects a thoughtful coastal modernism influenced by the marshland setting and the presence of native ospreys. Influenced by bird blind structures, the home features vertical gray cladding that’s been lightly burnt using the traditional Shou Sugi Ban technique for durability. The driftwood-like texture continues into the interior, where elevated living spaces and expansive windows open the home to its surroundings, creating a strong visual and spatial connection to the natural landscape.
IRUKA is crafted through a meticulous process that includes charring, misting with water, cooling, brushing, and finishing. This method enhances the wood grain and produces varying colors in different lighting. Cypress is ideal for this technique due to its consistent color, density, and hardness, while the Shou Sugi Ban charred layer elevates the cladding’s aesthetics by highlighting the wood’s natural texture and creating a tactile, three-dimensional effect.
Katherine Chia, FAIA, and Arjun Desai, AIA, are the co-founders of Desai Chia Architecture. Since launching the firm in 1996, they have built a strong reputation for crafting meaningful designs that highlight the essence of materials and purpose. Their diverse body of work spans cultural institutions, homes, commercial spaces, and product design, often created in collaboration with artists. The firm’s projects are underway both across the United States and internationally.

