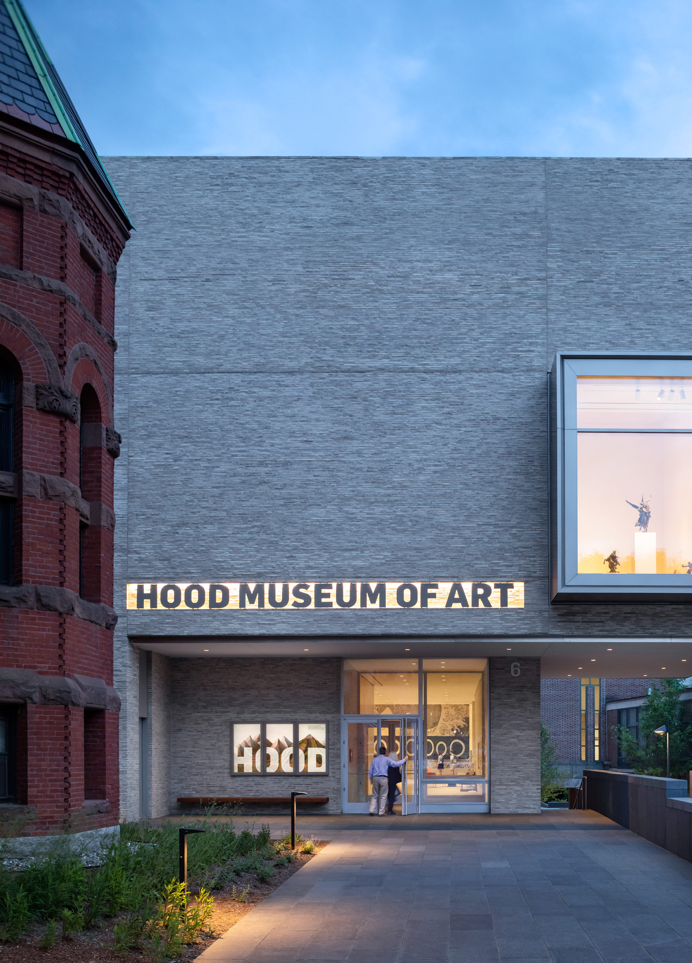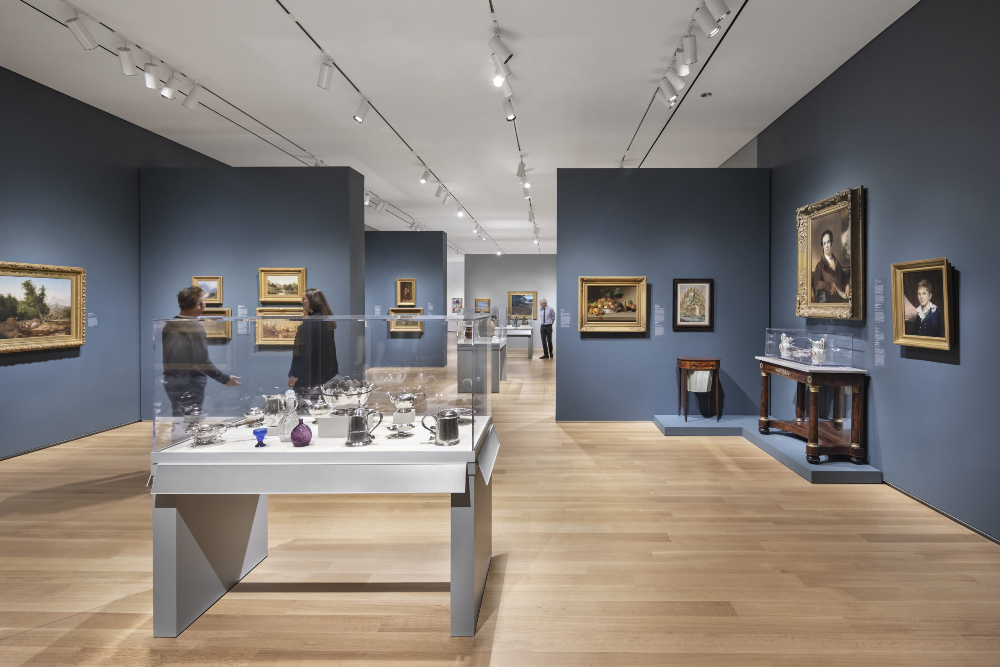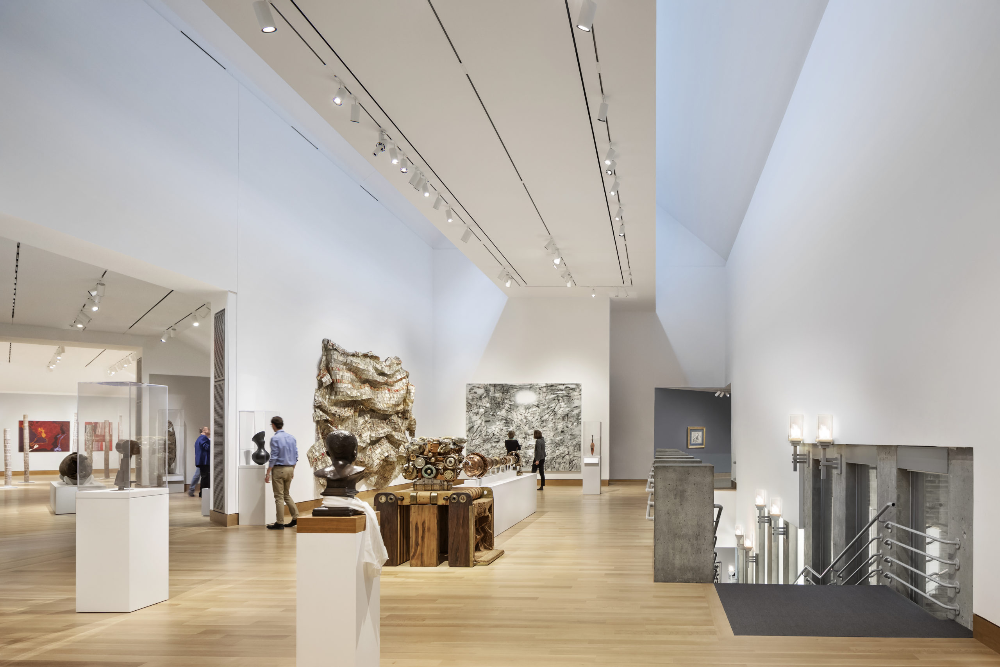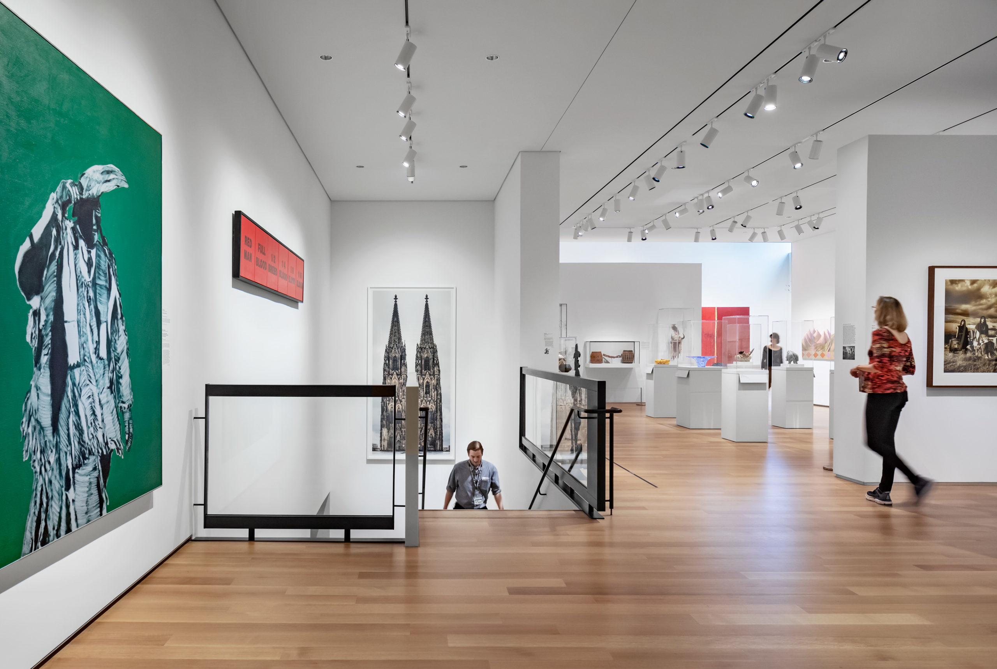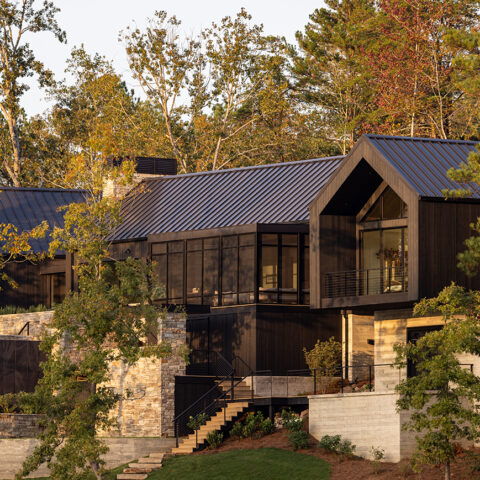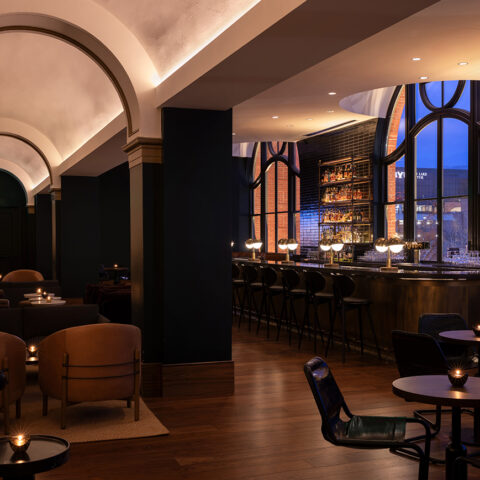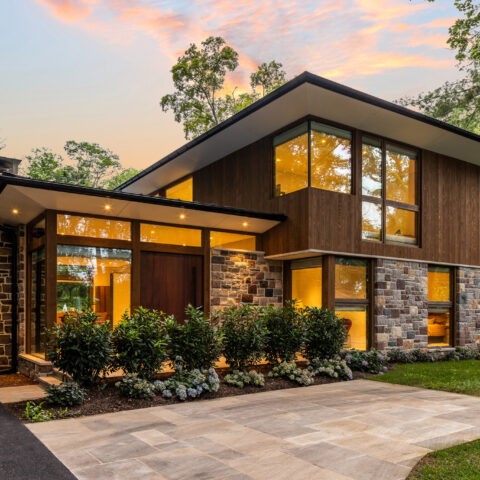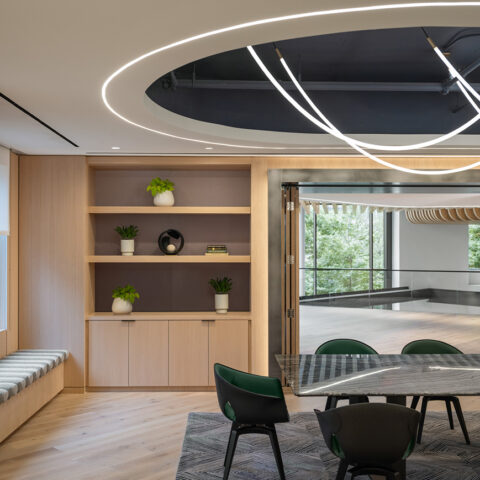Hood Museum of Art / Dartmouth College – Hanover, NH
DETAILS
Location:
Hanover, NH
ARCHITECT:
Todd Williams Billie Tsien
DETAILS
Flooring : North American White Oak – Rift & Quarter Sawn
ABOUT THE PROJECT
The renovations at Hood Museum at Dartmouth College include reSAWN’s rift & quarter sawn, select grade North American white oak flooring, specified by Todd Williams Billie Tsien architectural firm. Available as FSC Certified upon request, this flooring was specified in 4″ wide planks, with a high percentage of rift sawn to yield the clean, modern end result look.
RIFT SAWN lumber is produced by first cutting the log into quarters and then making alternating cuts that are perpendicular to the annual growth rings. QUARTER SAWING produces boards with mostly vertical-grain and a distinctive figuring often referred to as “flecks”, “flakes” or “ray flecks” caused by the medullary rays of the log.
ABOUT HOOD MUSEUM AT DARTMOUTH COLLEGE
In early 2019, the Hood Museum concluded a physical expansion and renovation project, as well as a reinvigoration of what it does and how it does it. With architects Tod Williams and Billie Tsien and their team, as well as colleagues in the Dartmouth President’s, Provost’s, and Campus Planning Offices, the Hood Museum of Art staff immersed itself in this purpose-driven building project, which renewed this thirty-five-year-old institution on a campus that turned 250 in 2019.
The museum tripled its teaching capacity from one study-storage room to three smart object-study rooms, each designed to accommodate a particular type of experiential engagement with objects of aesthetic and cultural significance. These teaching spaces are located in a dedicated center, alongside an object-staging room and curatorial and security offices.
The museum also expanded its galleries by a third and added to its existing facility a new public concourse that serves as a forum for the college’s arts initiatives, as well as a welcoming entry into the new museum and object-study center. The expansion also encompassed improvements to the original Charles Moore galleries, new workspaces and meeting rooms for staff, and a renewal of the museum’s auditorium and general visitor-services accommodations.
Photography by Michael Moran

