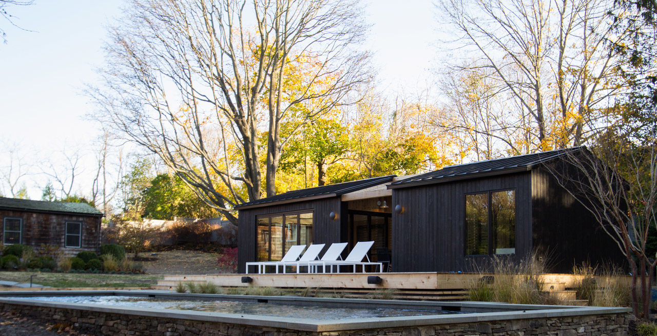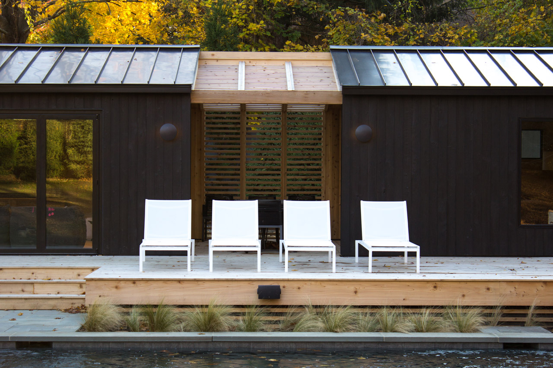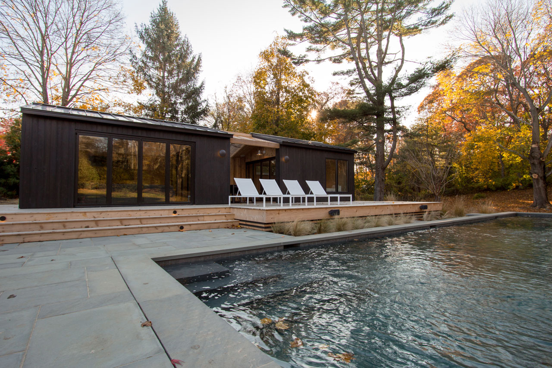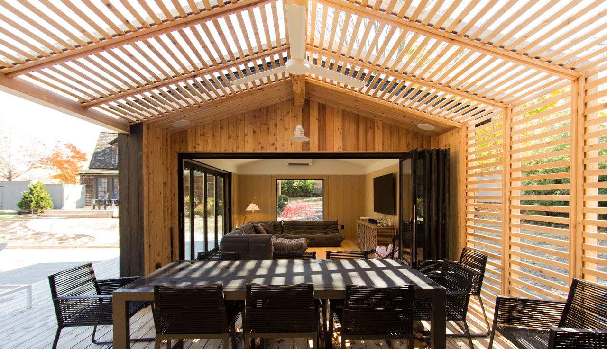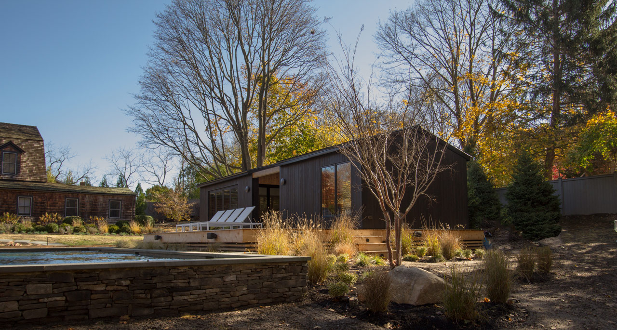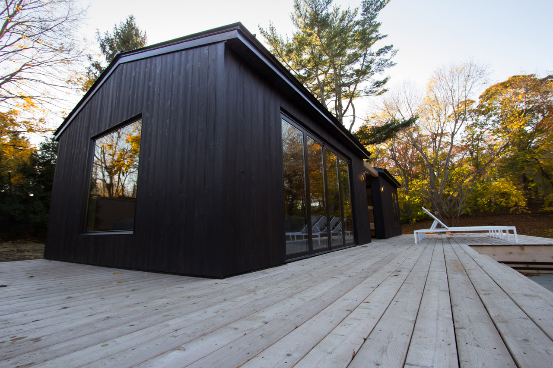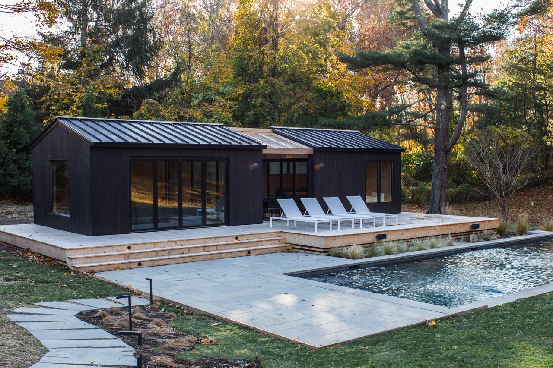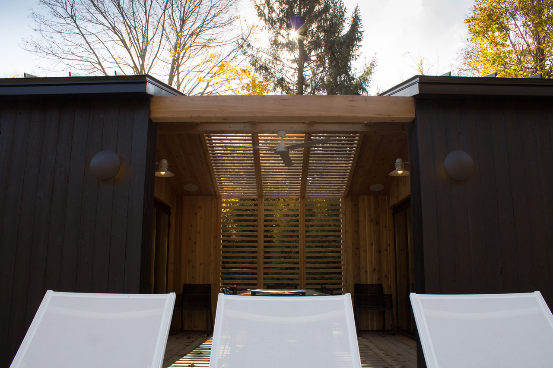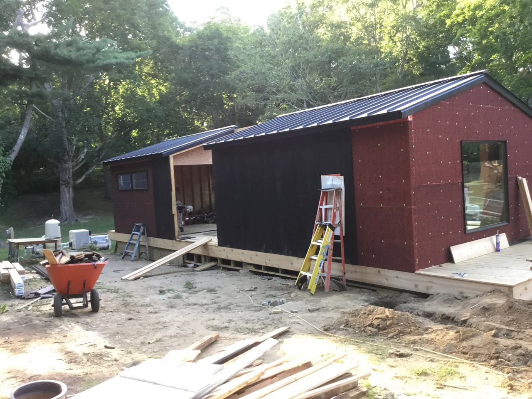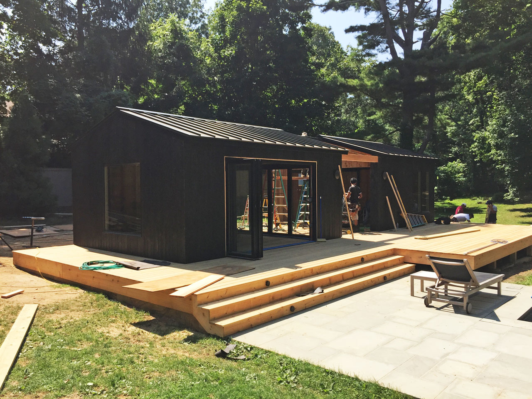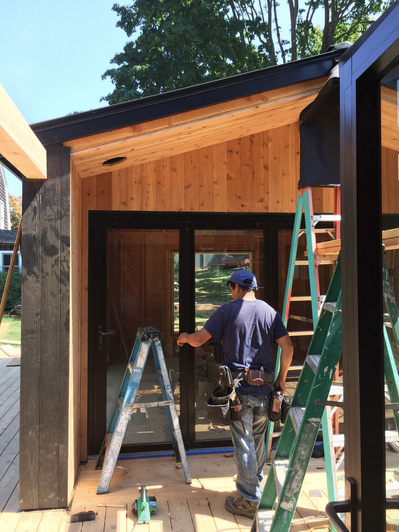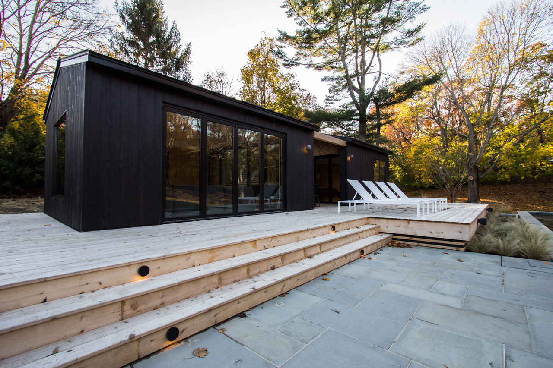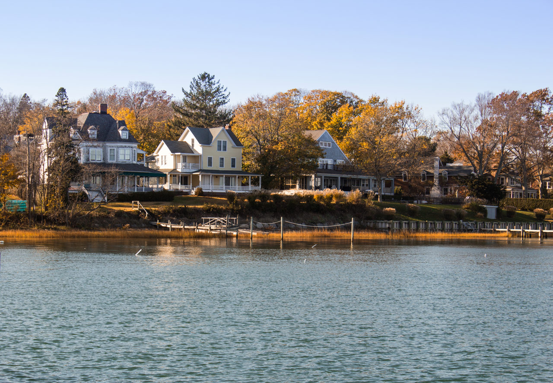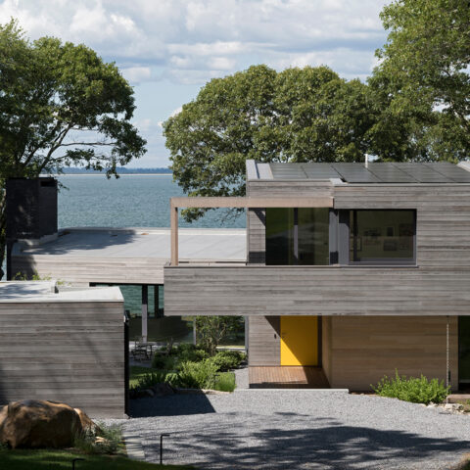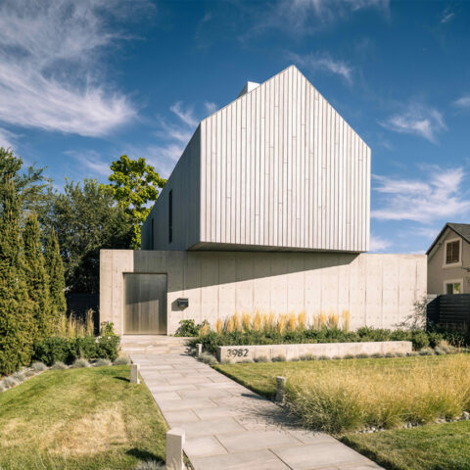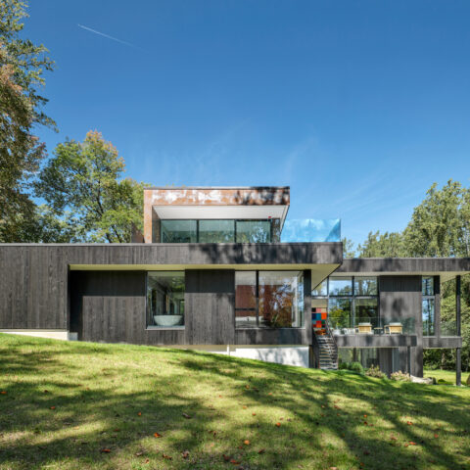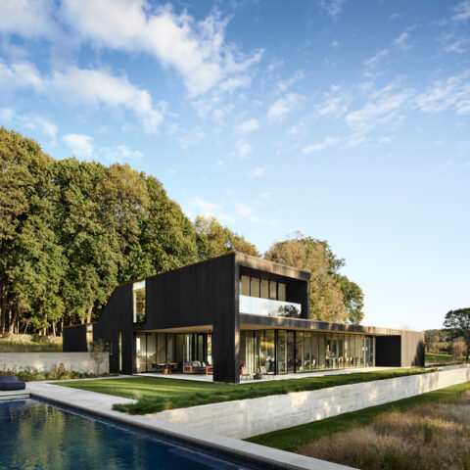Shelter Island Pool House – Shelter Island, NY
Exterior Siding:
MONOGATARI – shou sugi ban charred cypress
#2 common grade
Burnt on face only, sealed face & back
13/16” thick X 5-1/8” wide
Tongue & Groove
Located a brief ferry ride away from North Haven, NY, Shelter Island is a secluded coastal town with houses overlooking the water and ample places to watch the sunset. Upon arriving at the residence, an ivy archway with a rustic wooden door begins the path to the pool house that features reSAWN TIMBER co.’s MONOGATARI shou sugi ban charred cypress exterior siding.
An atypical pool house design, the shelter island property features two different buildings that are connected by an unfinished wooden pergola canopy. The buildings are one room structures that include NanaWall folding walls that turn the interiors into easily accessible, pool side leisure spaces. Both buildings use reSAWN’s MONOGATARI shou sugi ban charred cypress exterior siding as a dark exterior aesthetic that accents the warmth of the interior design.
Nestled between the world-famous Hamptons on the South Fork of Long Island and the pastoral North Fork wine country, Shelter Island embracess many of the best attributes of both. Despite the region’s rapid growth, Shelter Island has maintained much of its rural character and country charm. Residents and second-home owners enjoy year-round activities such as boating, swimming, fishing, cycling, golf, hiking and even ice-boating. Approximately one third of the Island’s land mass encompasses the 2,039-acre Mashomack Preserve.
General Assembly creates award-winning spaces for work and life. They are a team of architects, interior designers, product designers and project managers who oversee every part of the process from initial sketching through site management, because great design is about the execution, not just the idea. They believe in letting the space dictate the design, guiding them to find unique solutions for each project rather than relying on the latest trend or a one-size-fits all approach. General Assembly aims to create beautiful spaces that work. And functional spaces that you will never want to leave.

