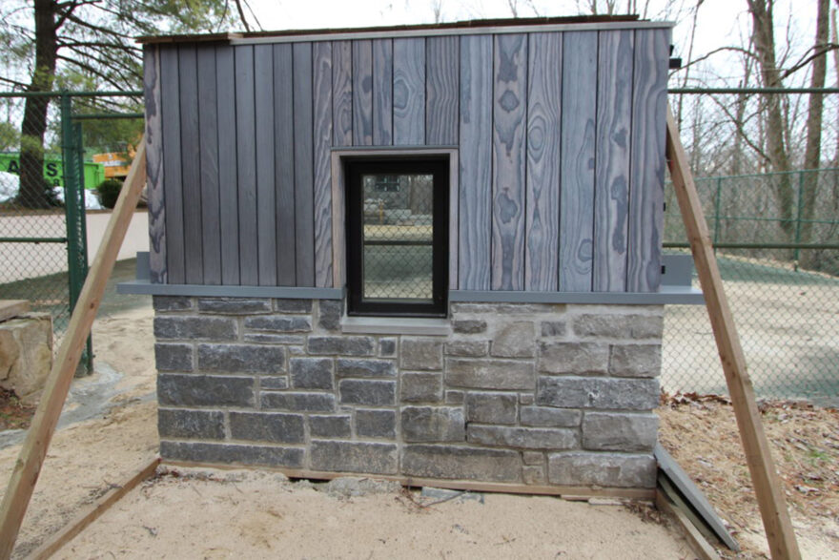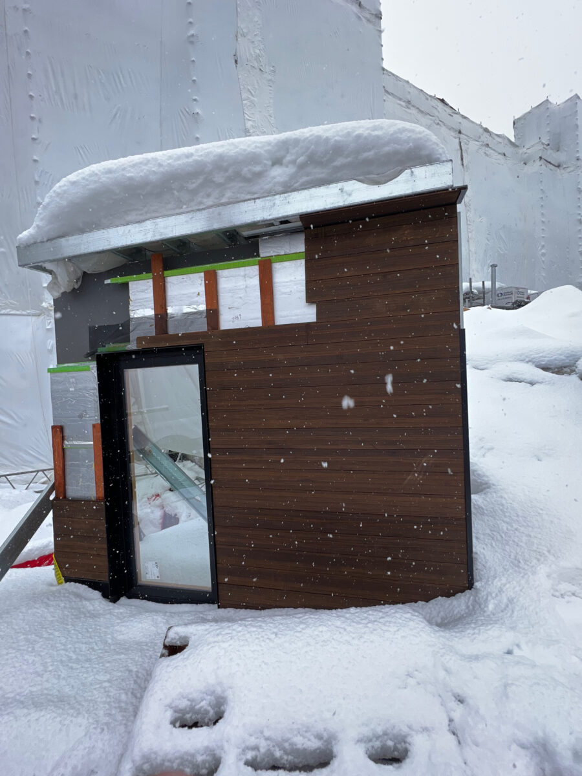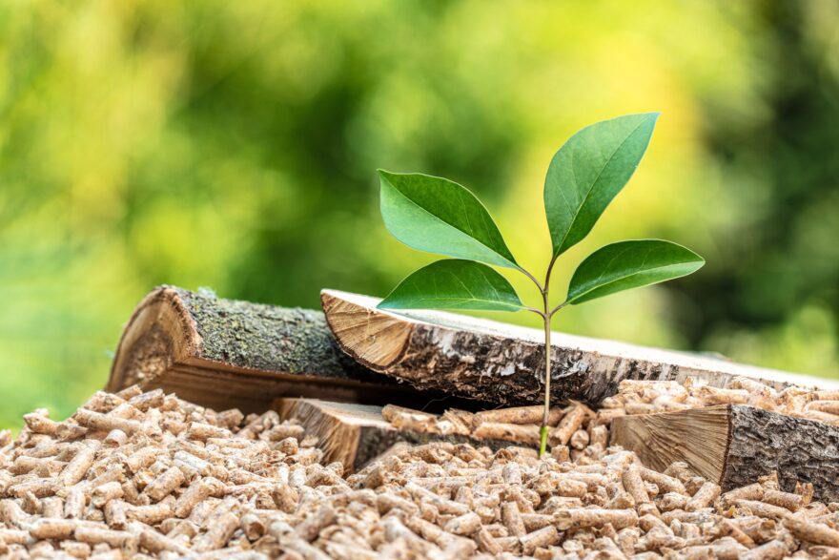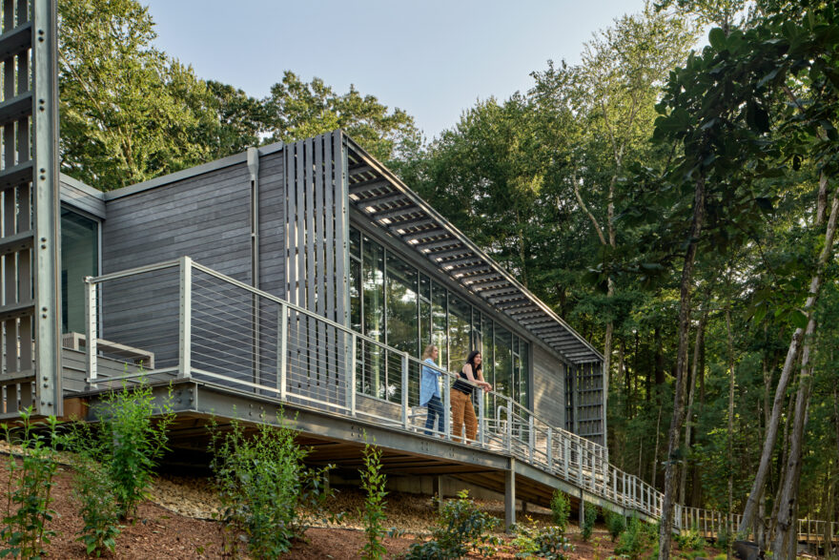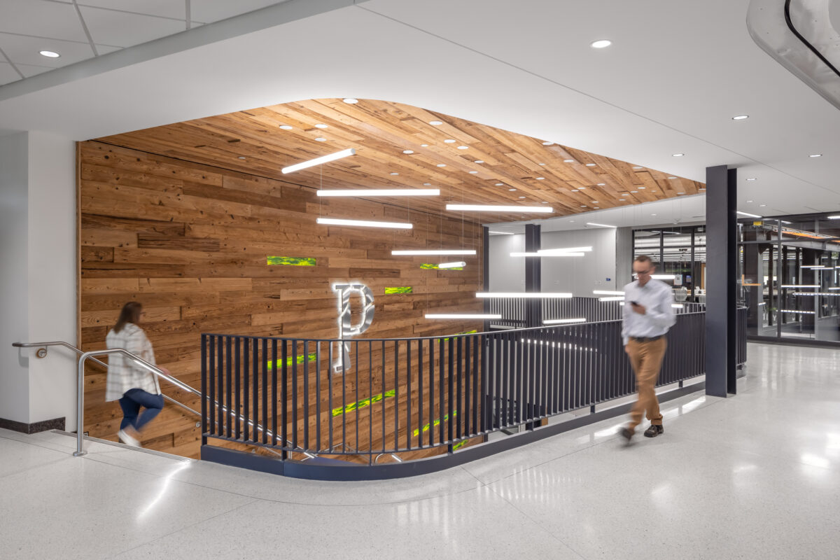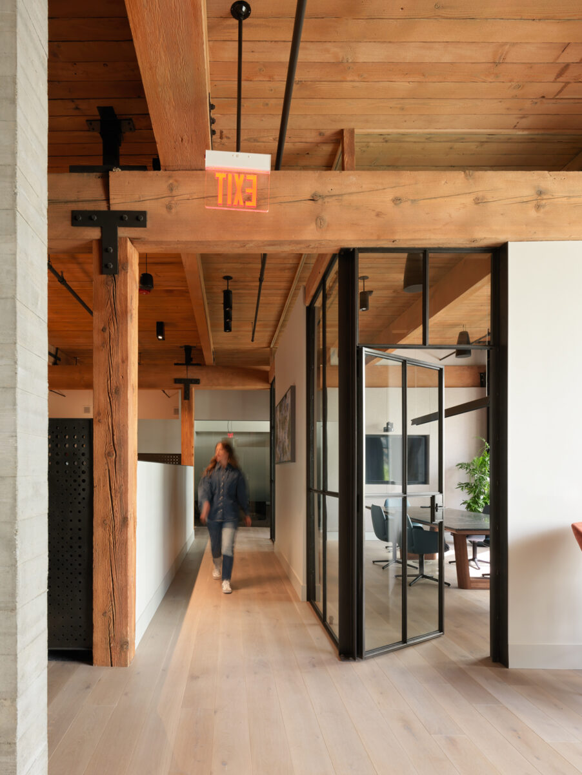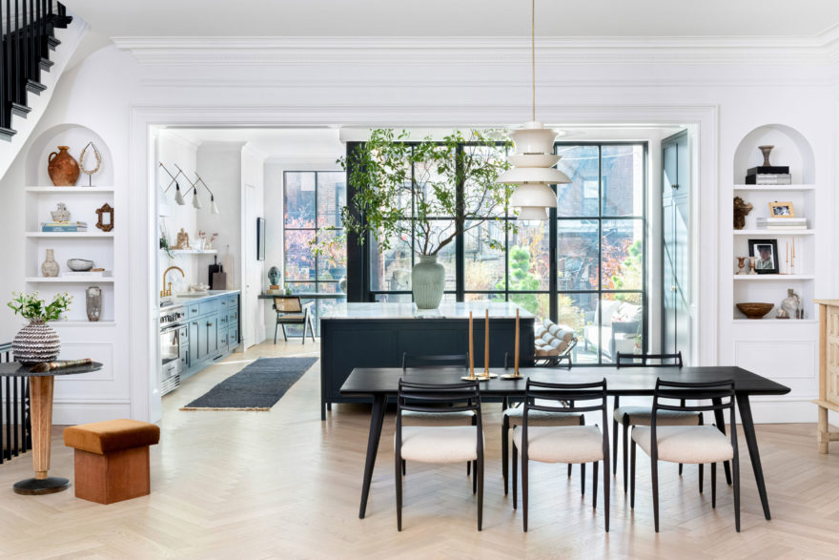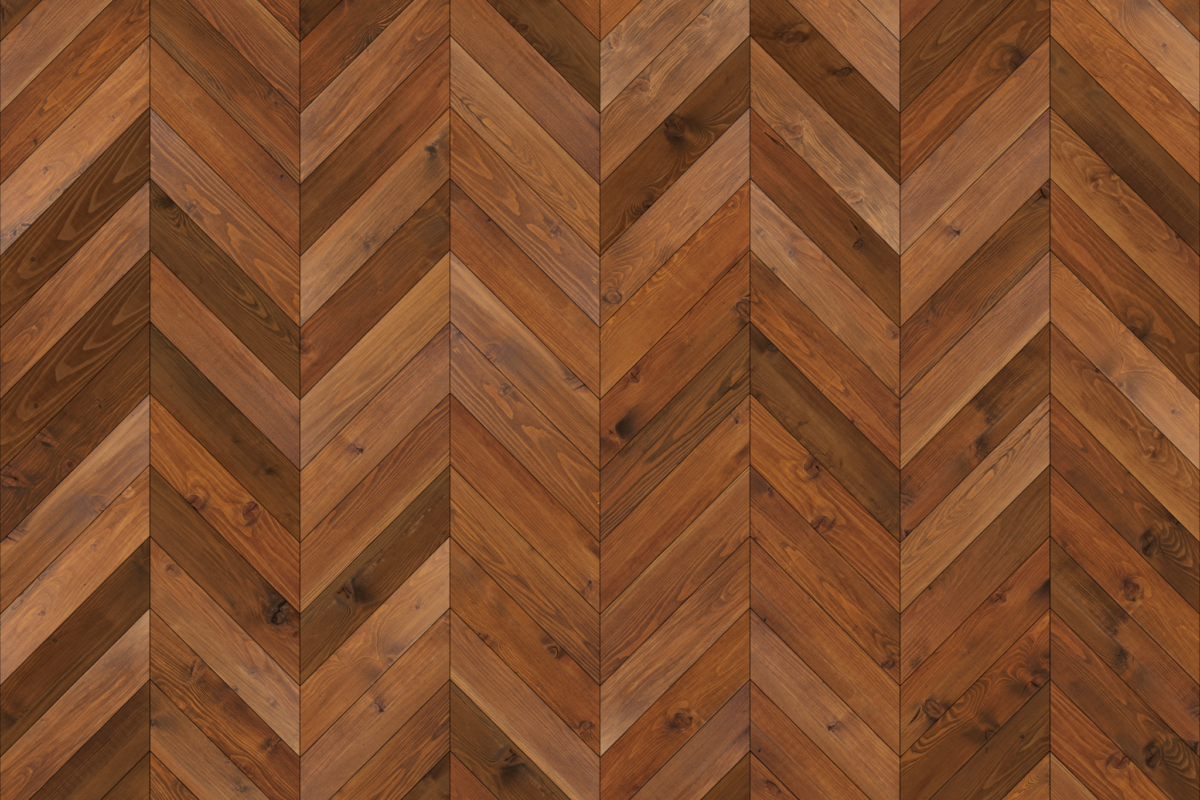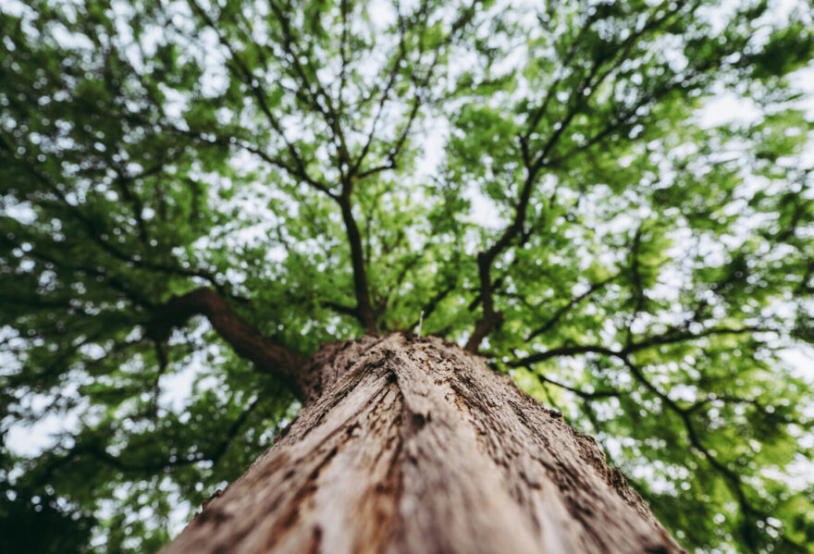Climate is a diverse and beautiful factor that significantly influences building design. Elements such as temperature, humidity, wind, and precipitation shape a structure’s aesthetics, functionality, construction process, material choices, and longevity. With rising construction costs, even minor errors can significantly impact a project’s budget and timeline. Ensuring precise execution is particularly critical for exterior building materials that protect a structure from the natural elements. Field mockups for exterior wall assemblies are essential tools to verify material selection and construction techniques before the project begins.
What is Field Mockup?
A mockup is typically a smaller-scale representation of the actual building, designed to mimic the building’s structure and construction. Field mockups are typically placed at or near the construction site. They provide a tangible, three-dimensional representation of a design, allowing architects, designers, contractors, and owners to assess functionality, aesthetics, and quality before full-scale production.
Why Use Field Mockups?
A mockup is useful for evaluating the integration of construction systems and the performance of materials. Each structure and location are unique, and with countless building material options available, BIM or CAD detailing cannot address field-dependent variables as effectively as a full-scale field mockup for exterior wall systems. Moreover, when working with natural materials like wood, climate plays a large role in shaping how the wood weathers. Mockups help verify the material’s suitability for specific climatic conditions and ensure quality construction. By simulating real-world conditions, mockups deliver many benefits to the architects, contractors, owner, and stakeholders:
- Weathering Observation: Monitor how materials weather over time.
- Product Appearance: Evaluate the appearance of materials over a larger field.
- Confident Material Specification: Ensure the chosen product suits the specific exterior conditions of the construction site.
- Wood Movement Tolerance: Assess wood movement in the project-specific climate.
- Ventilation & Drainage Effectiveness: Monitor the effectiveness of rear ventilation and drainage through assembly details (e.g., rainscreens).
- Construction Best Practices: Serve as a teaching tool for trade partners, promoting efficient and accurate practices during constructions.
- Stakeholder Review: Enable stakeholders to observe and assess the weathering process of materials and construction structures, helping to set expectations and facilitate stakeholder approval.
reSAWN’s Mockup Program
At reSAWN TIMBER co., we are dedicated to delivering exceptional results and ensuring complete satisfaction. We offer a mockup program and always encourage our clients to take advantage of a field mockup. Certain reSAWN products require a field mockup prior to full ordering.
When possible, mock-ups should be installed well before materials are delivered to the project site (8-16 months in advance) to allow the materials to acclimate and weather according to the region’s climatic conditions.
If you are interested in learning more and seeing how our exterior cladding perform on your project site, please fill out this form, and a reSAWN representative, along with our technical team, will work with you directly to customize a field mockup best suited for your project.
