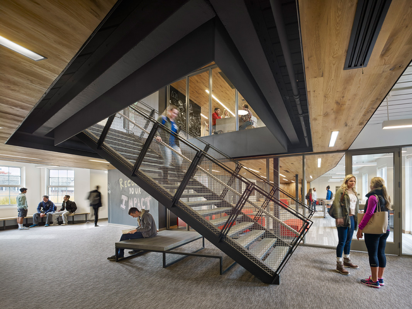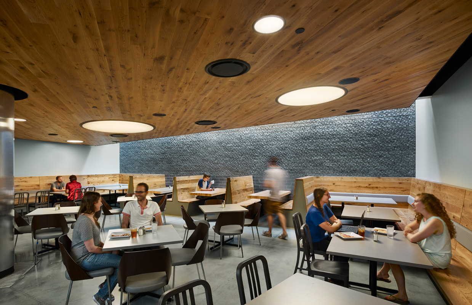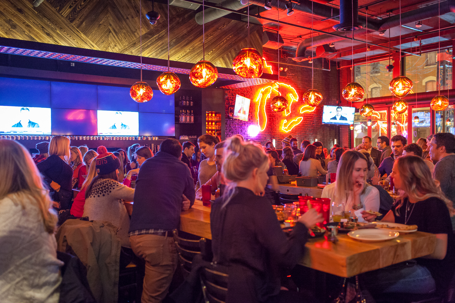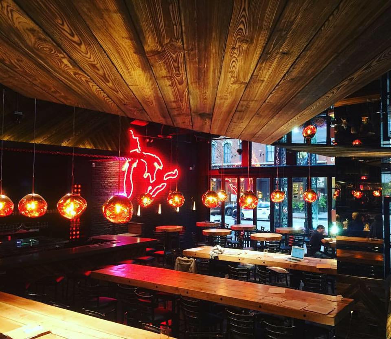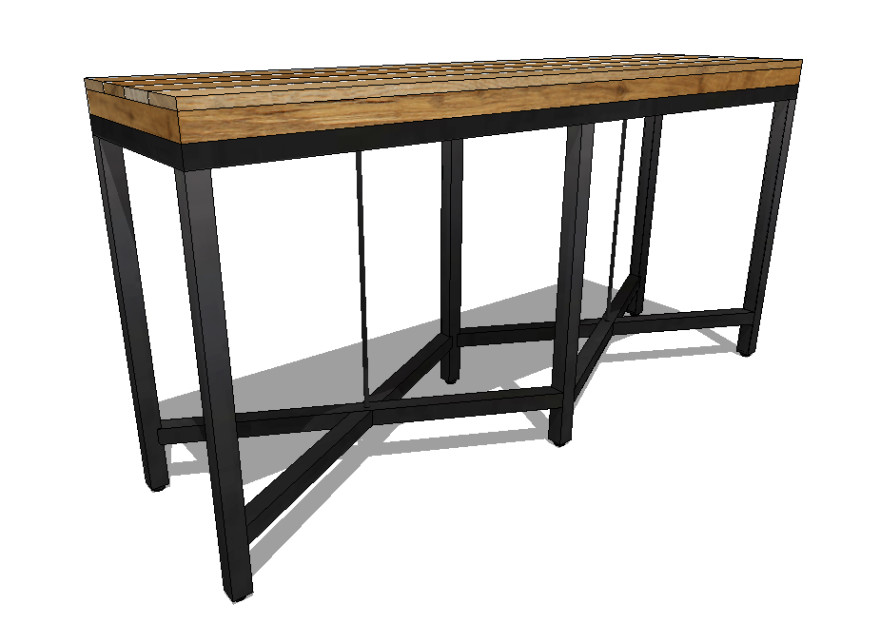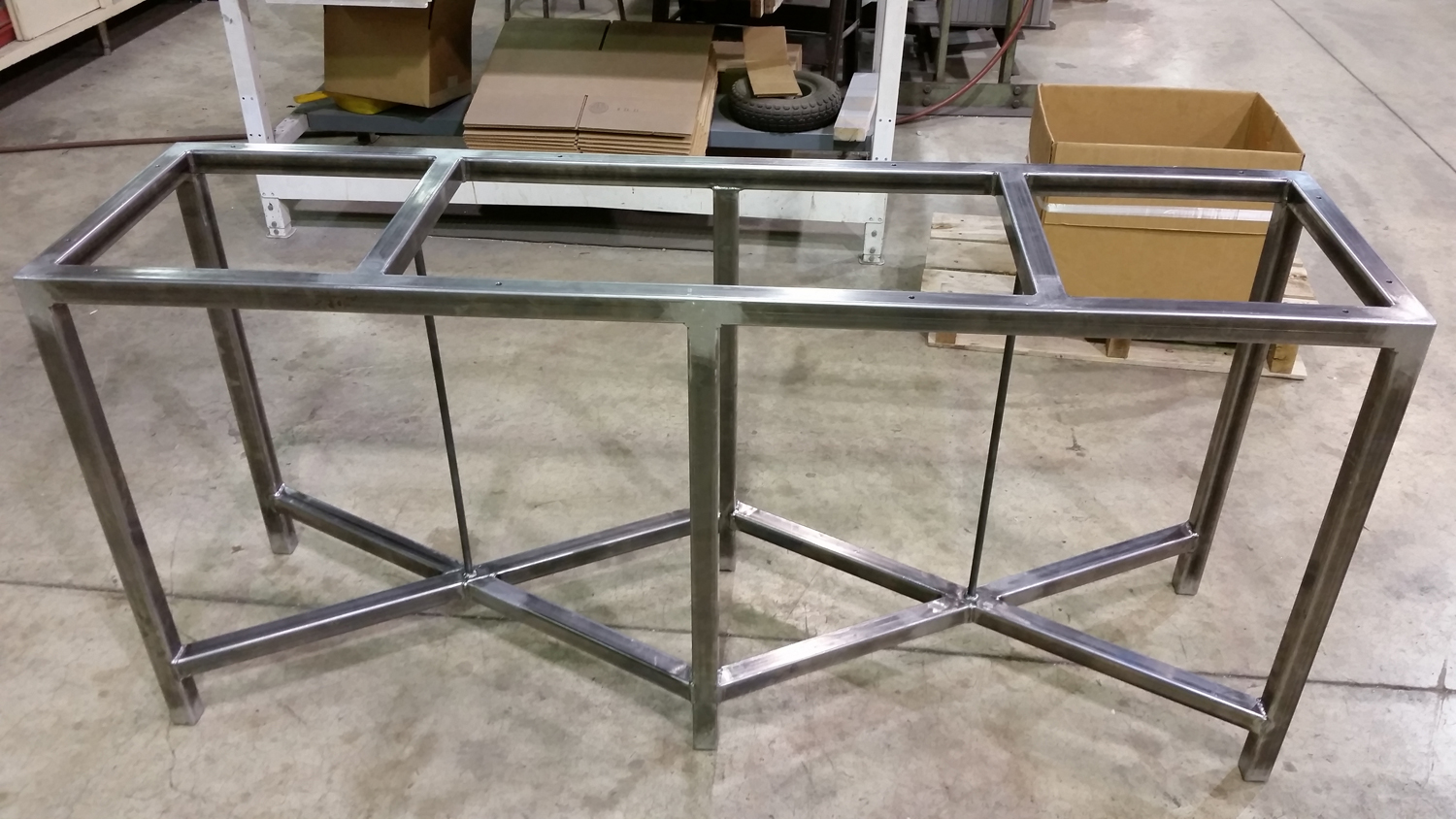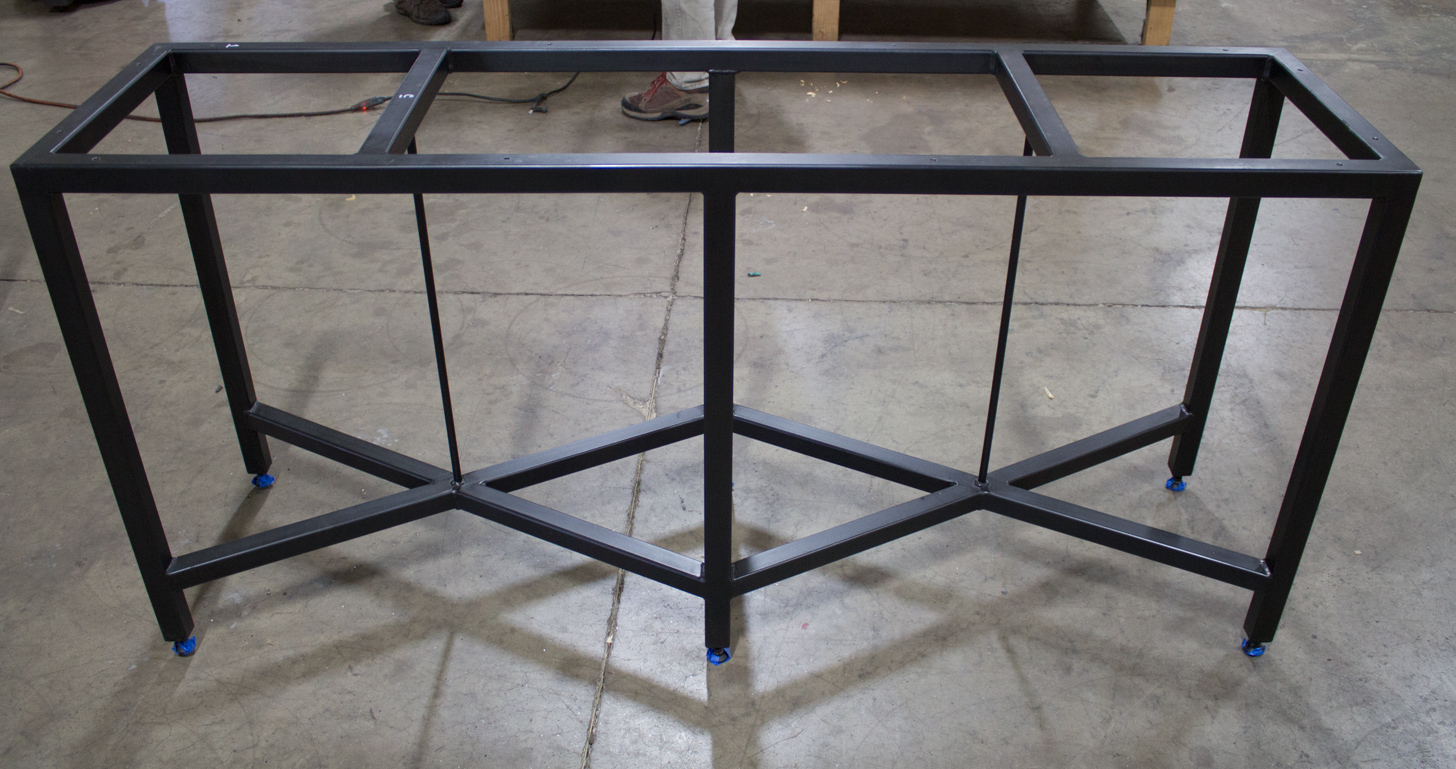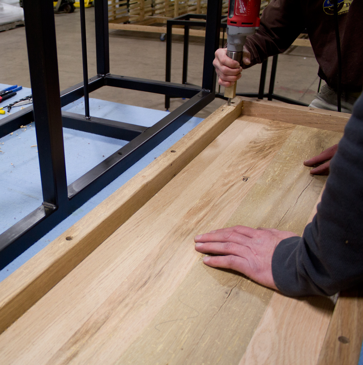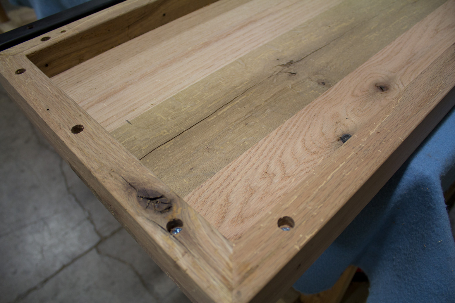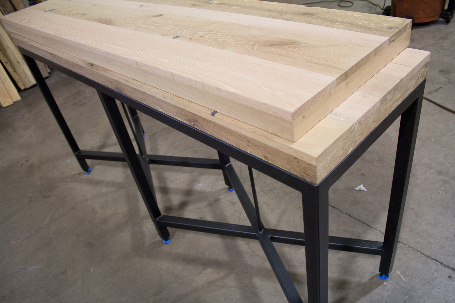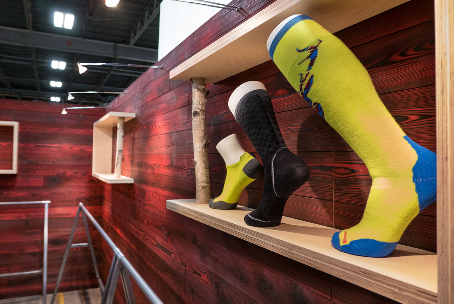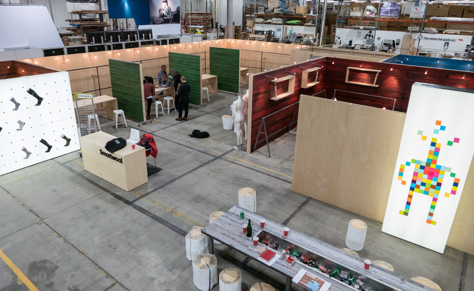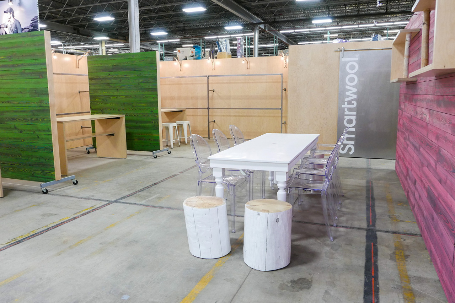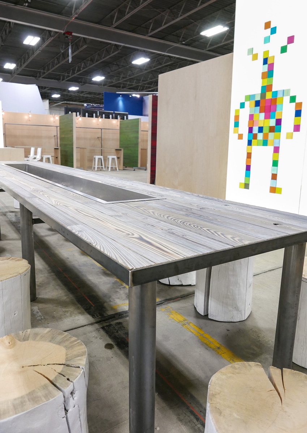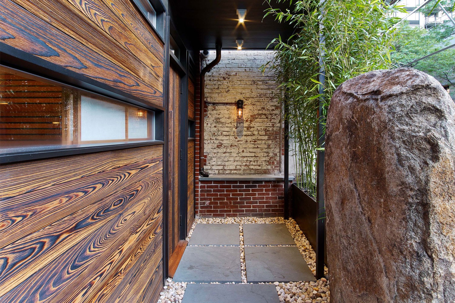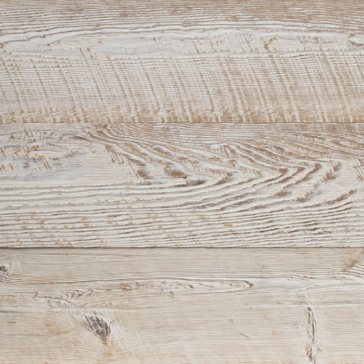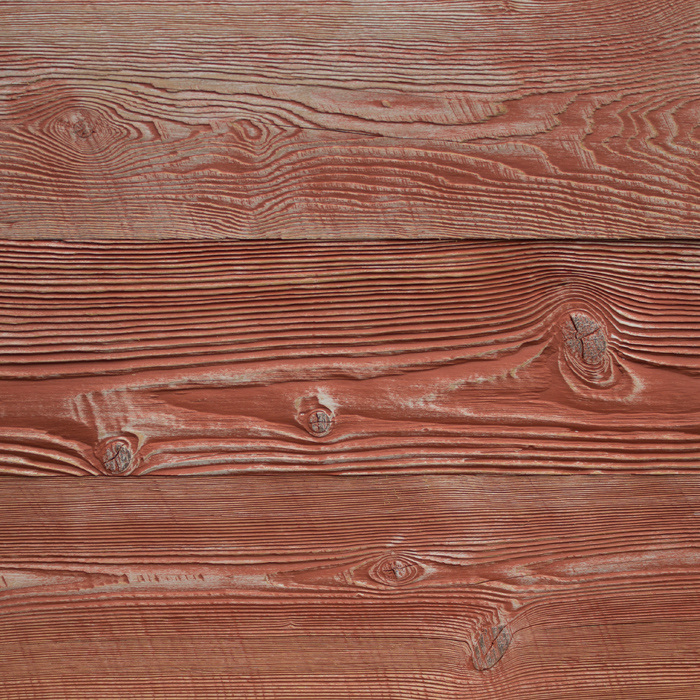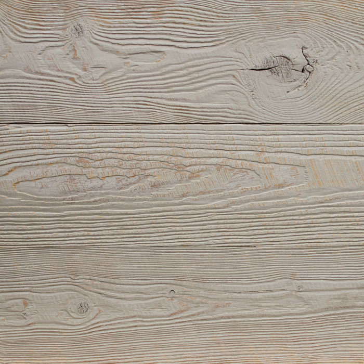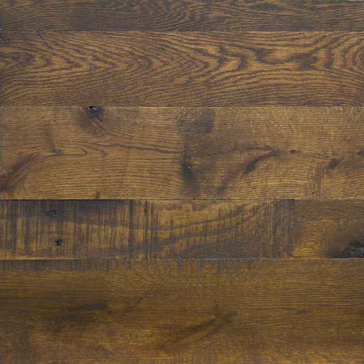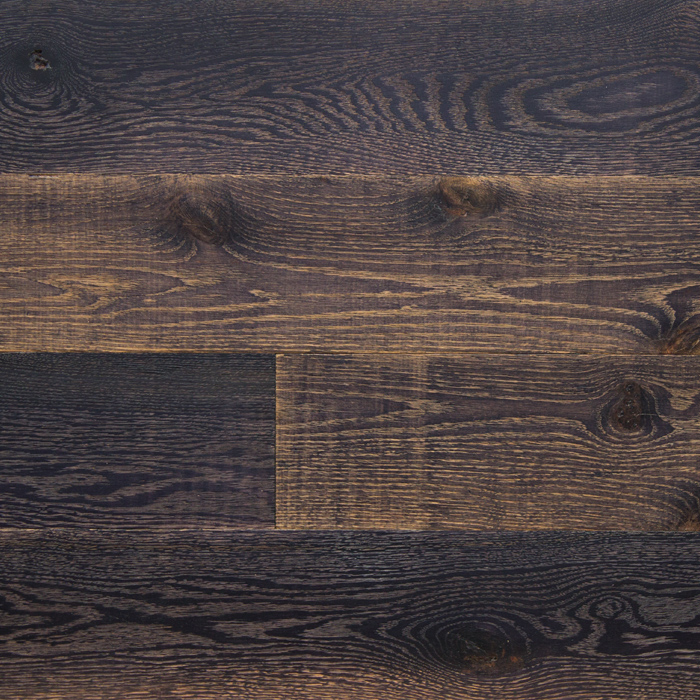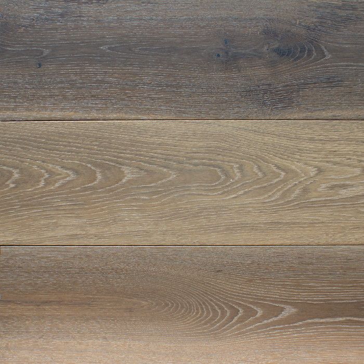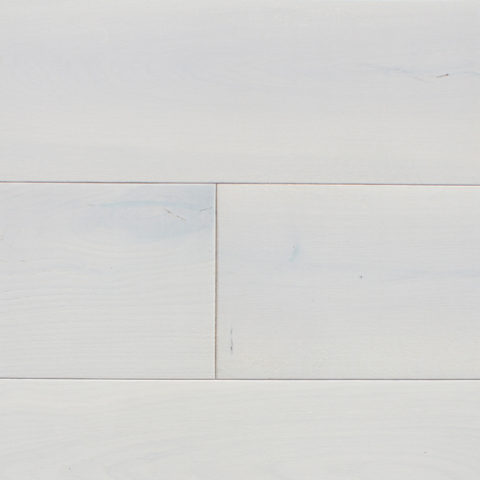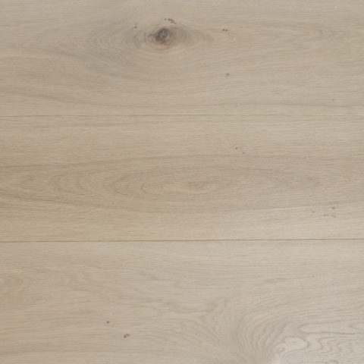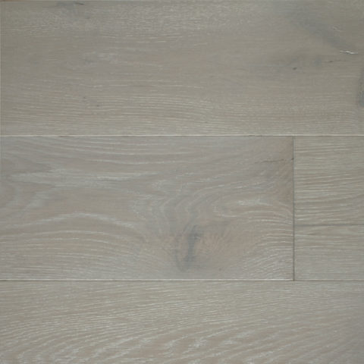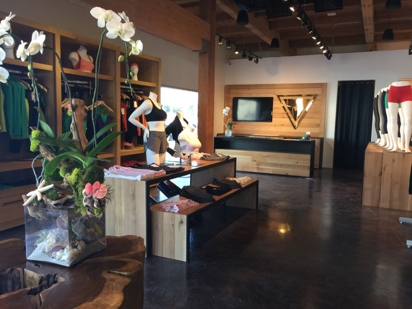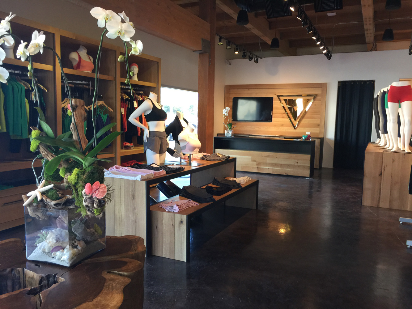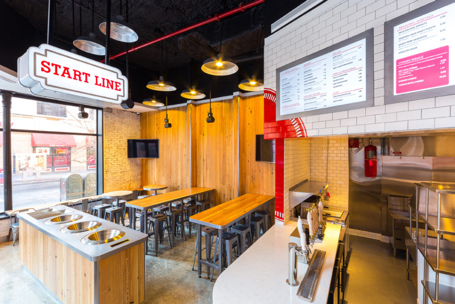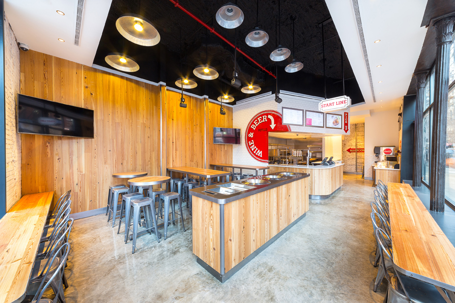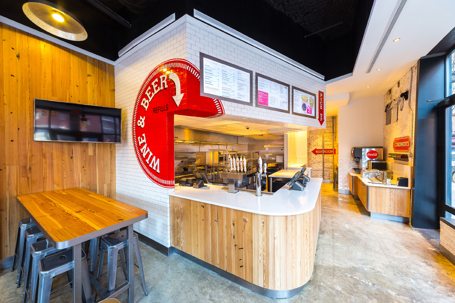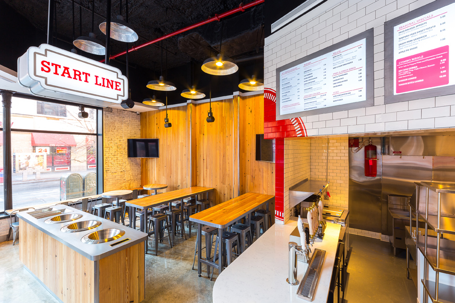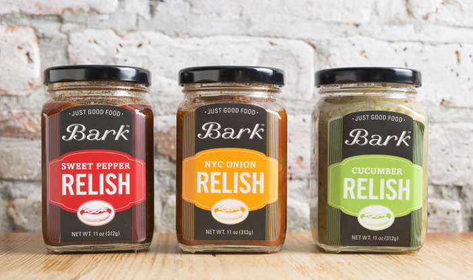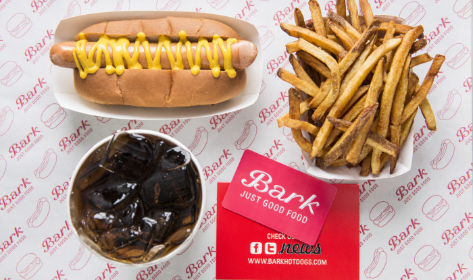COS, an upscale European retailer under the H&M (Hennes and Mauritz) brand, recently expanded into the Canadian retail market. G architects collaborated with New York-based Office AO to bring to life the brand’s 3-story, 6,700 sf flagship location in Toronto’s fashionable Yorkville neighborhood. The modern façade is clad in reSAWN’s MONOGATARI shou sugi ban charred wood. Inside the store is light and airy, reflecting the same sparse Scandinavian aesthetic found in the menswear, womenswear and kidswear sold at the store.
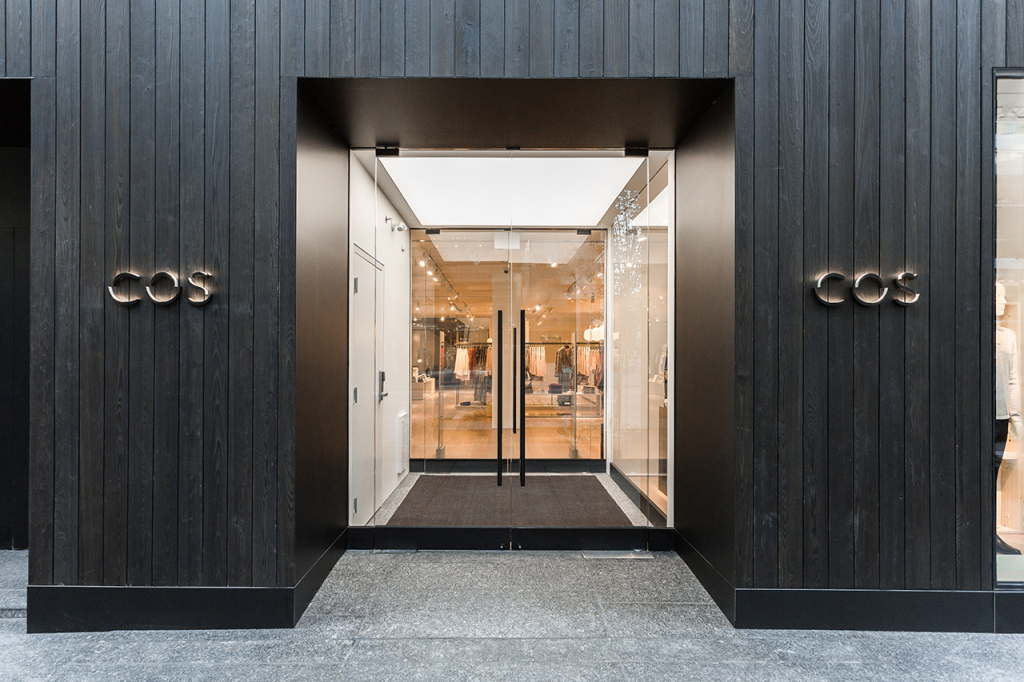
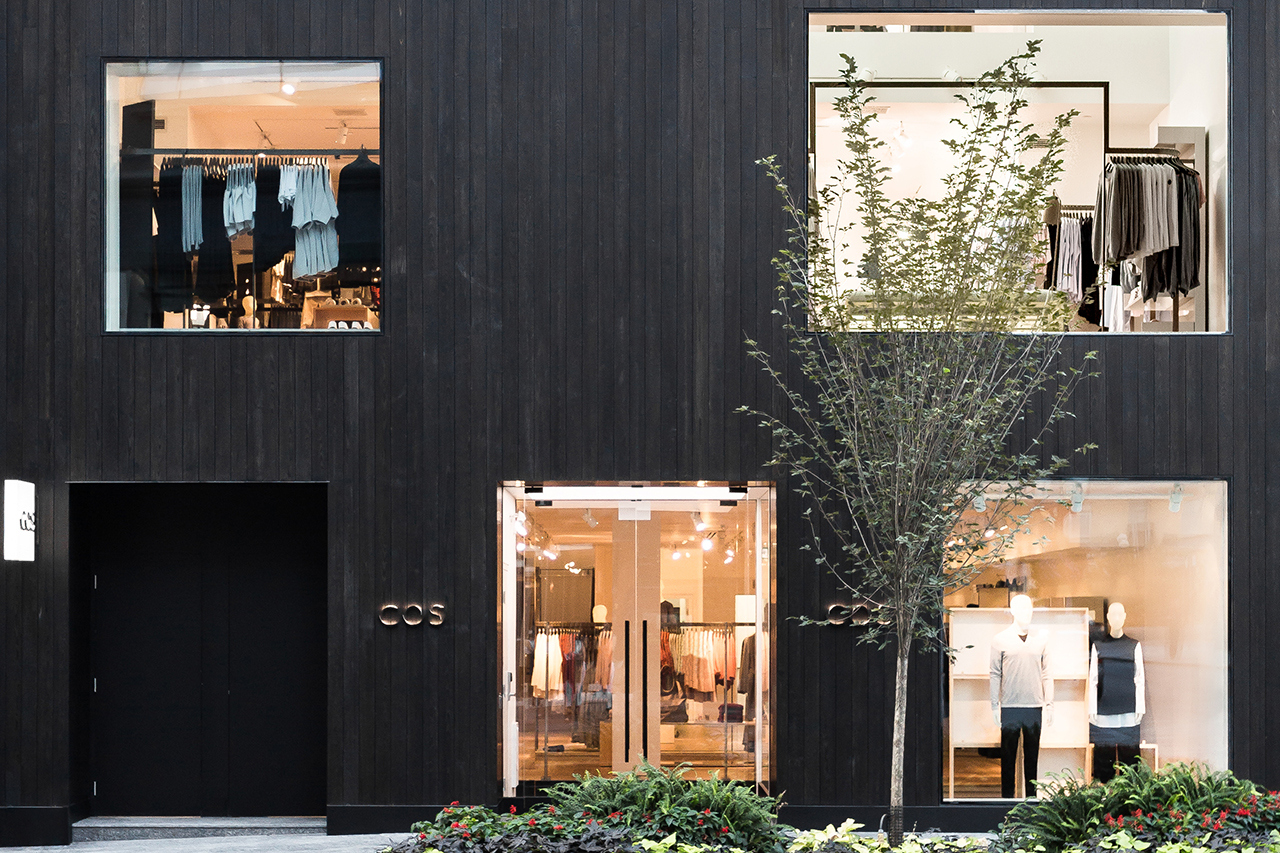

Office AO Architecture is an architecture and design firm located in New York City with extensive experience in commercial and retail architecture across the United States. OAO bring an intensive eye for detail to every project and provides creative solutions for the unique design problems posed by any project.
G is an architecture practice based in downtown Toronto offering high-quality professional services in a lean and efficient environment. G believes the primary role of an architect is to represent the clients’ best interests throughout their design and construction project. They work to ensure that their clients’ priorities and goals are always at the forefront of all design decisions.
The ancient technique of shou sugi ban is gaining new life as a unique and modern interior and exterior wall cladding. The wood is carefully charred, misted with water, cooled, brushed to remove dust and loose debris, and then stained/sealed to create the unique designs you will find in the CHARRED collection. The top coat sealer is applied prior to shipping (for exterior applications, we recommend sealing the face & back).

