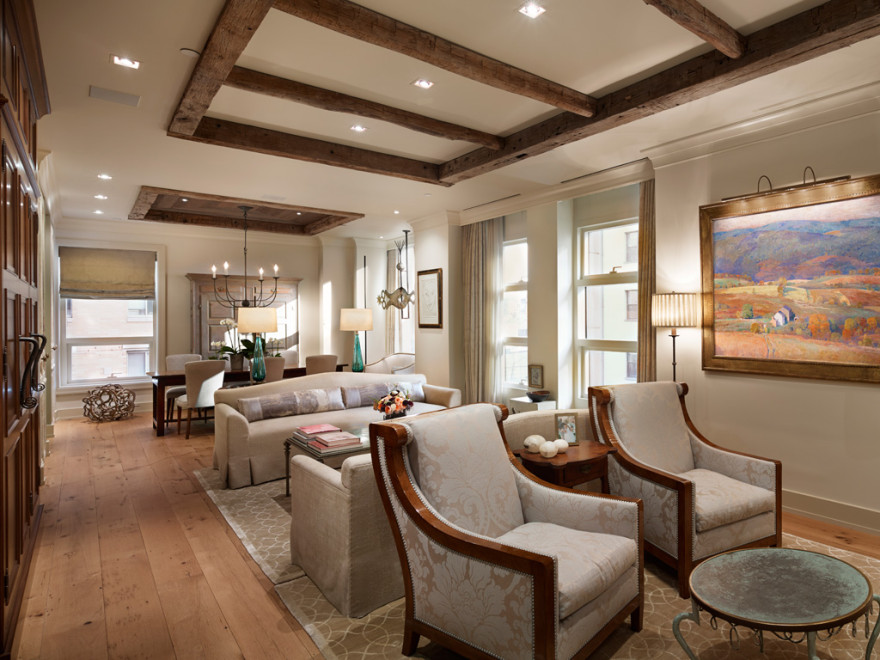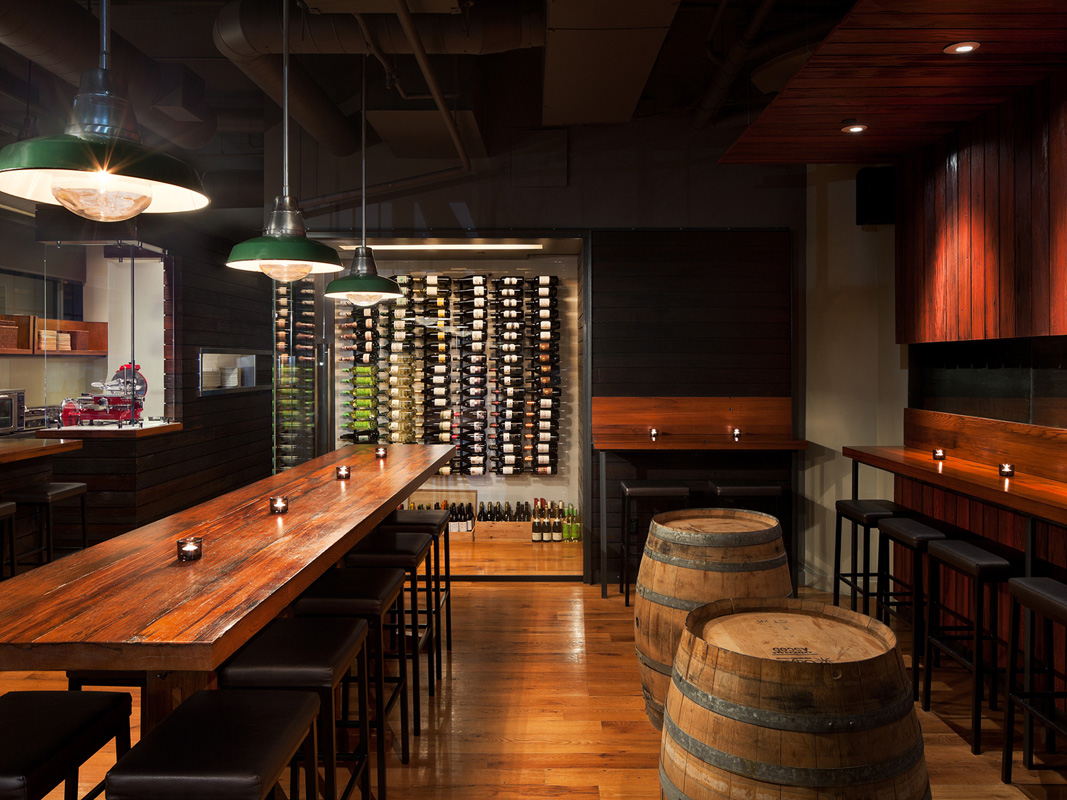antique reclaimed white oak floors lend warmth and character to this Greenwich Village home designed by Callaghan Interior Design. dramatic, character grade 8″ wide planks make for a distinguished, rustic floor full of knots, nail holes and the unique marks found only in reclaimed wood. reSAWN TIMBER co. is your source for reclaimed wood for flooring, wall & ceiling cladding and architectural millwork. view reSAWN’s enCORE collection for prefinished, solid and engineered reclaimed woods. in addition to these standard offerings, reSAWN is able to provide custom widths, lengths, and finishes on a variety of reclaimed wood species.
IMAGE: Antique Reclaimed White Oak 8″ wide solid flooring at residence in Greenwich Village


