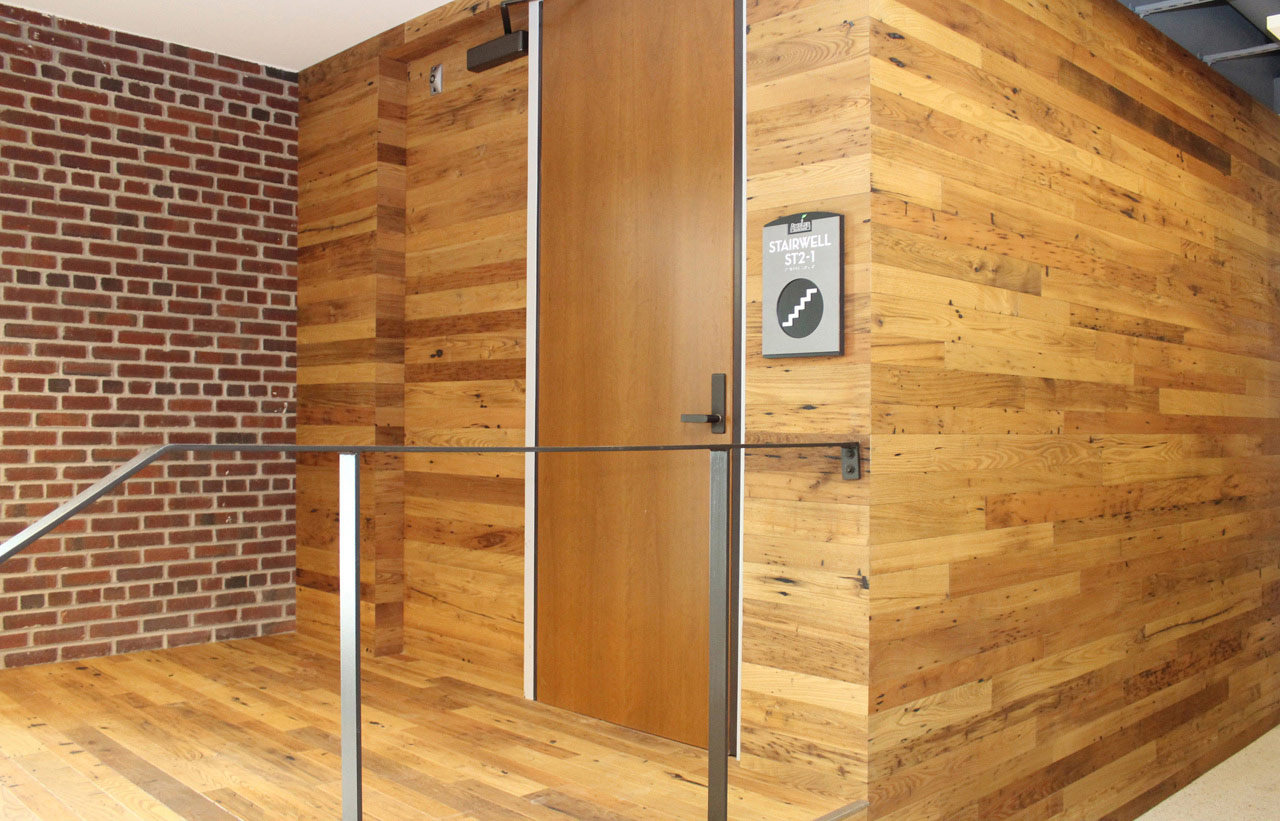In 1881, the Keasbey & Mattison Company decided to move their pharmaceutical manufacturing business from Philadelphia to Ambler which was already a thriving farming and industrial community. Entrepreneur Henry G. Keasbey and Dr. Richard V. Mattison began constructing factory buildings and warehouse facilities such as the Ambler Boiler House, creating jobs that brought many new people to the Ambler area.
As a perfect example of Adaptive Reuse, the Ambler Boiler House, after sitting empty since the mid 1970’s, is gaining new life as a state-of-the-art office building aiming for LEED Platinum certification, which will accommodate 10 to 12 tenants. The building features a number of sustainable principles, including a geothermal heat pump system, recycled rainwater irrigation system, and interior finishes made from recycled content.
Heckendorn Shiles Architects, the lead design firm for the building, specified reSAWN TIMBER co.’s Engineered Antique Reclaimed Chestnut from the enCORE collection for wall cladding and stairs surrounding the stairway entrance in the main lobby and on the 2nd and 3rd floor stairway entrances. The reclaimed chestnut is finished with reSAWN TIMBER co.’s Hardwax Oil providing a beautiful matte finish that compliments and enhances the natural look of the wood. The reclaimed Chestnut and zero-VOC Hardwax Oil finish will help contribute towards the goal of LEED Platinum certification for this project.
IMAGE: WORMWOOD – Antique Reclaimed Chestnut at the Ambler Boiler House

