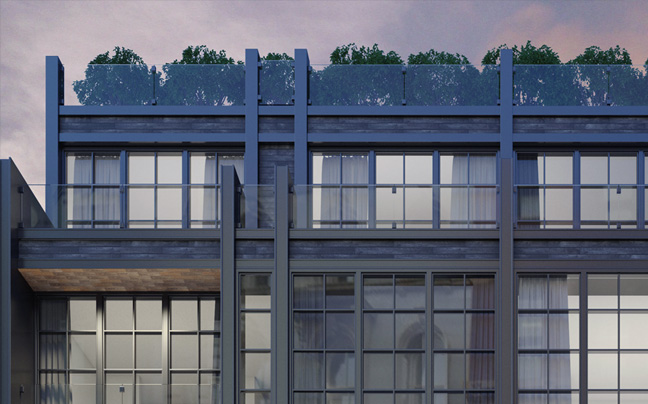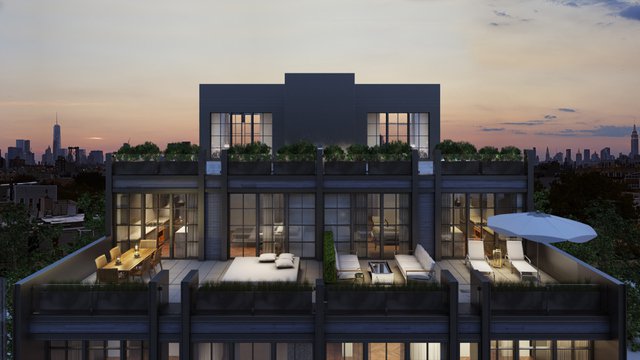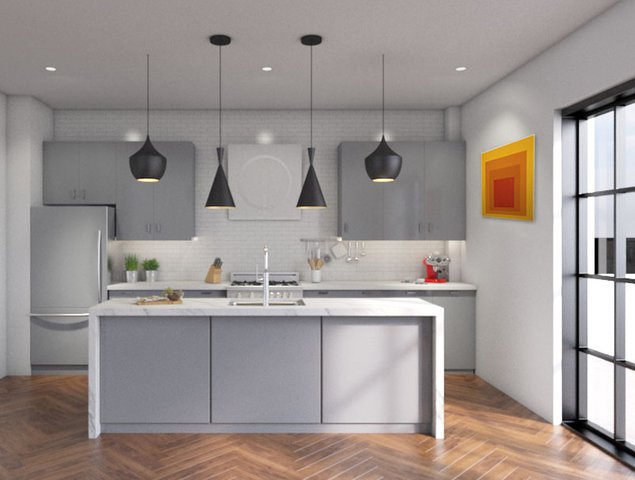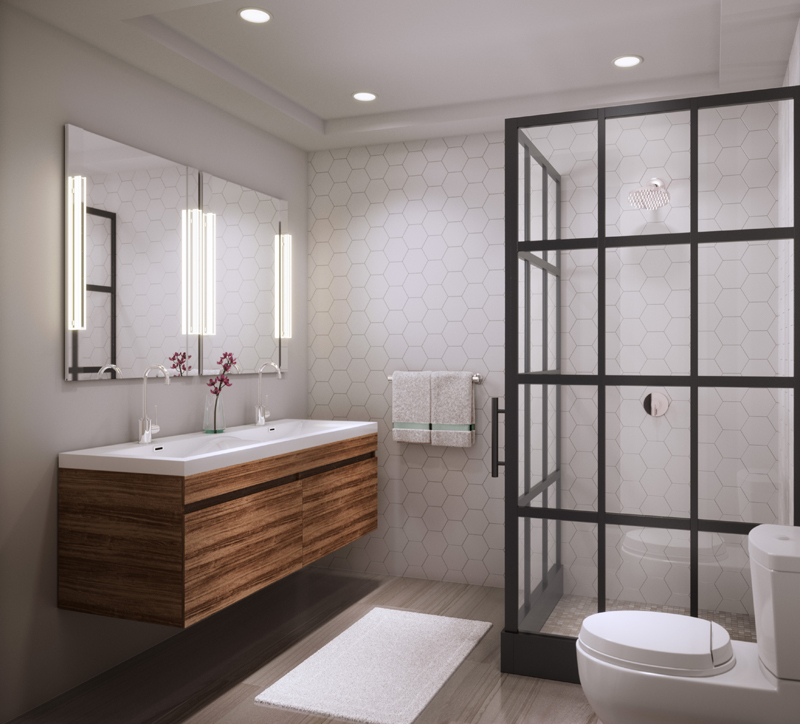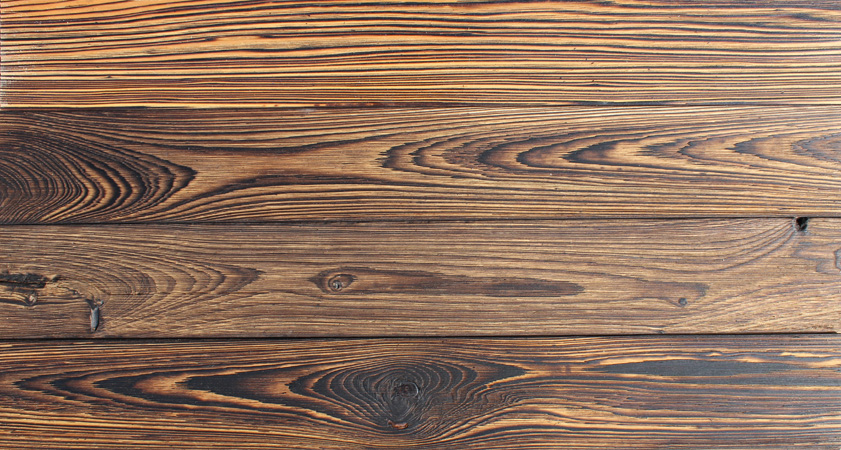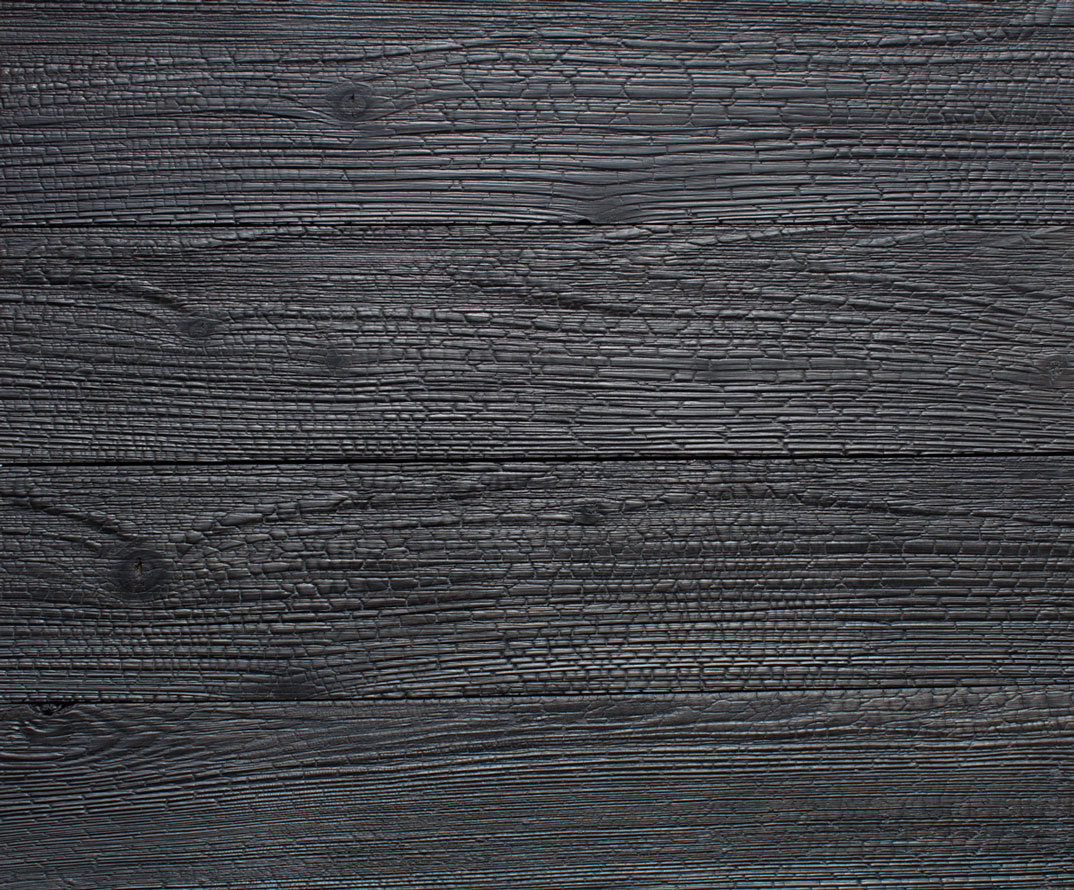EWEN in the NY Times
EWEN embodies the organic union of considered design and heritage building techniques. Defined by its distinctive facade, the alliance of steel and reSAWN’s shou sugi ban charred wood paneling, Ewen’s expansive loft views frame the Williamsburg neighborhood it calls home.
A home is not made. It is born of its environs, reflecting and embracing the past as much as the future. Weaving a rich architectural heritage, time-honored craft, and informed by how we live today, Ewen stands as a marker.
Situated on Manhattan Avenue near Powers Street in Williamsburg, Brooklyn, Ewen represents a collection of 10 exceptional residences which provide a unique interpretation on classic theme. Until about 1886, Manhattan Avenue, or rather the route it would eventually follow, was known as Ewen Street (for 19th Century city surveyor Daniel Ewen). The building façade is carefully composed relationship of sustainably sourced – Japanese inspired shou sugi ban charred wood cladding from reSAWN TIMBER co., a reclaimed cypress wood canopy, steel, and glass. The homes include a mix of 2 and 3 bedroom residences, duplex townhomes with private street-level parking and landscaped gardens, and detailed penthouses with innovative building systems, floor-to-ceiling glass windows, landscaped terraces and a rooftop lounge. In addition, residences feature direct elevator access, open kitchens and modern custom baths.
EWEN features reSAWN’s MOYASU and TAIYO charred cypress – more project install photos coming soon.
EWEN is the work of developer East River Partners and architect Mortar.
