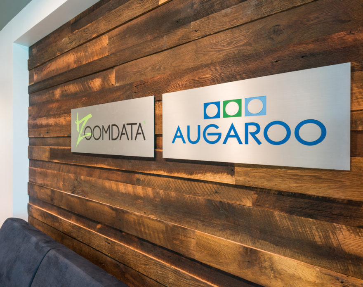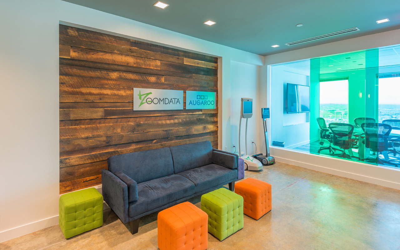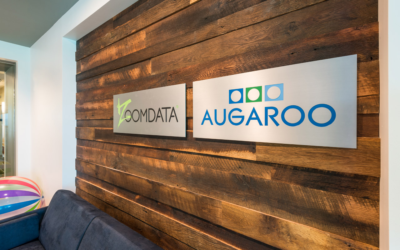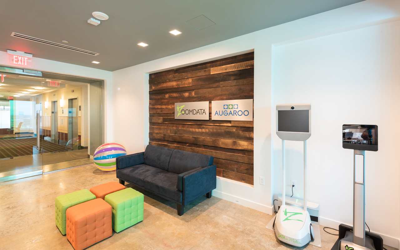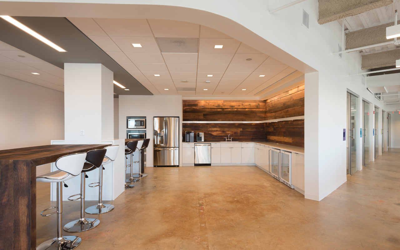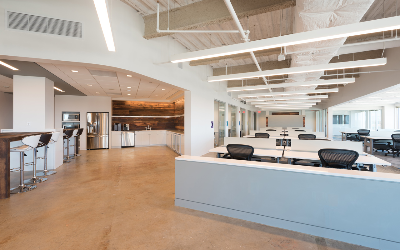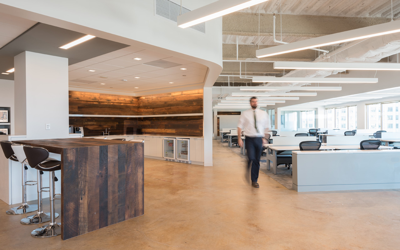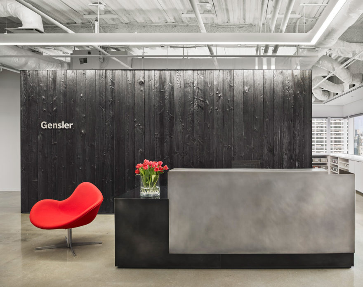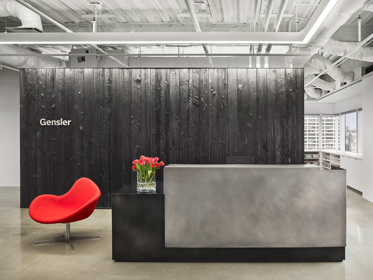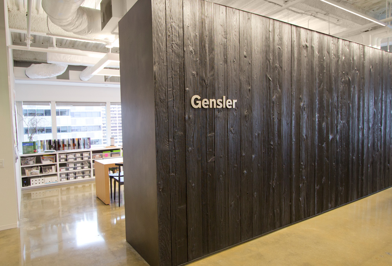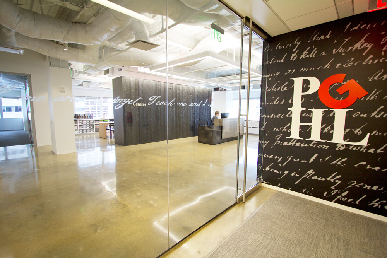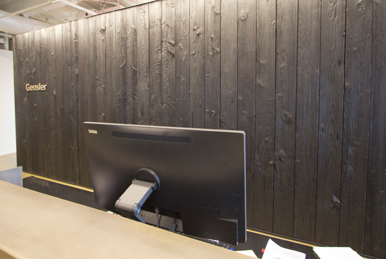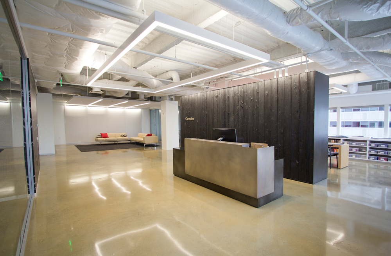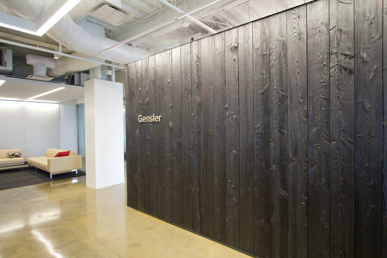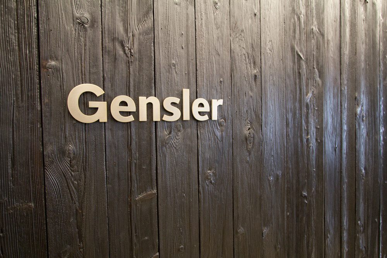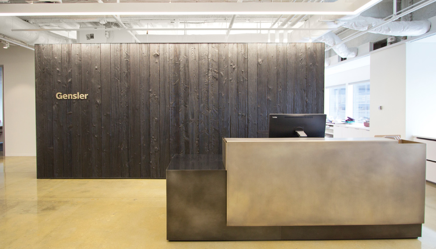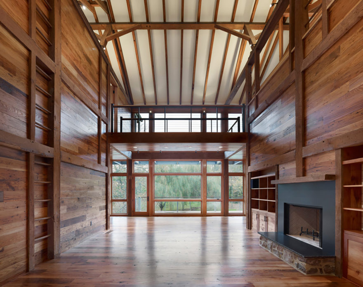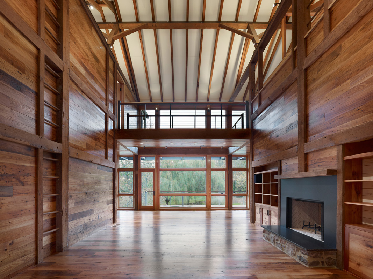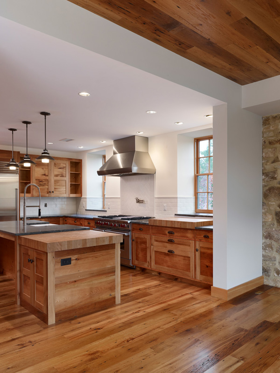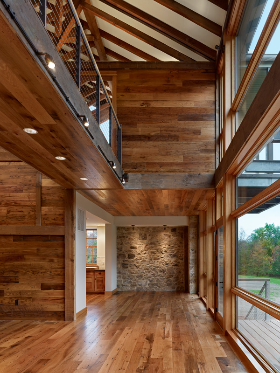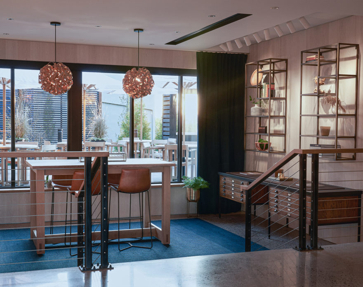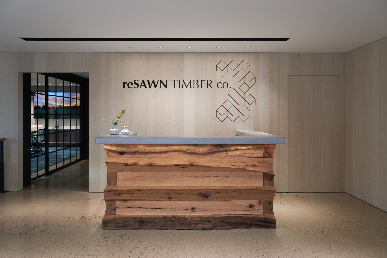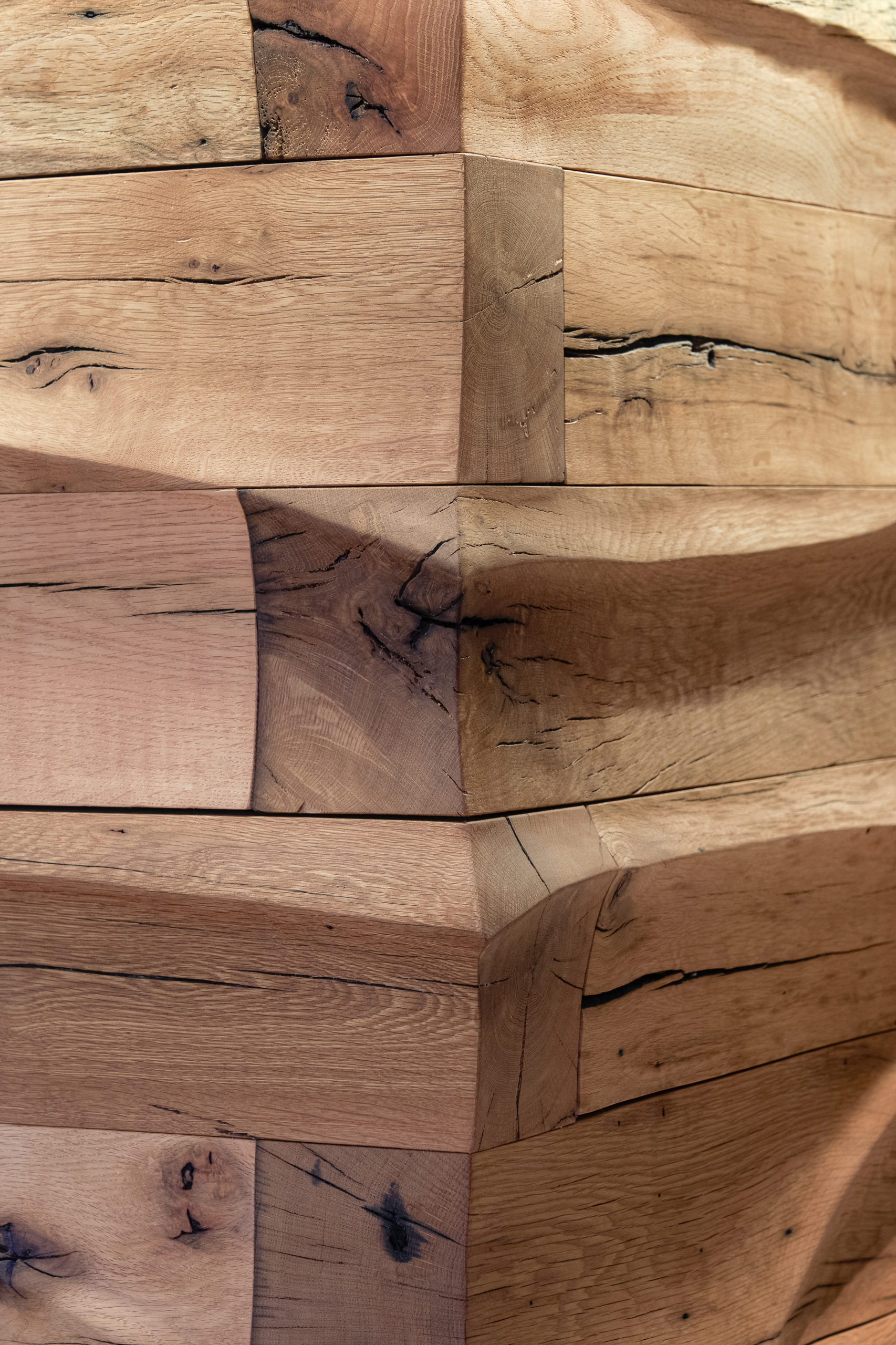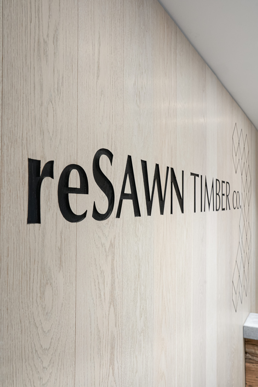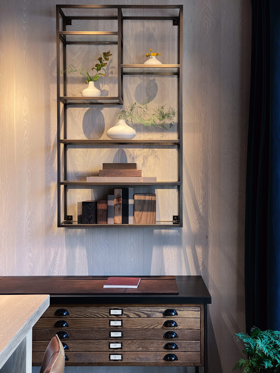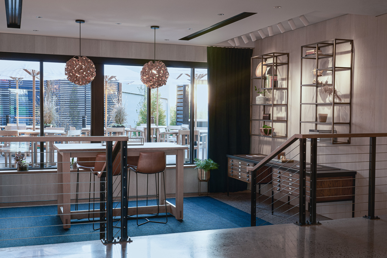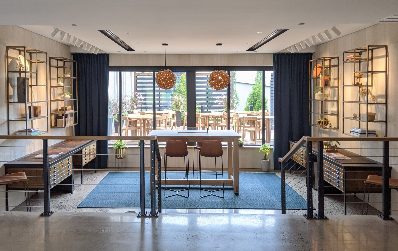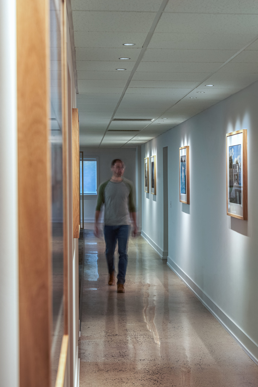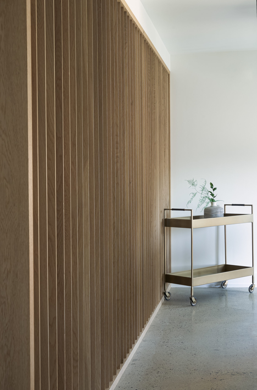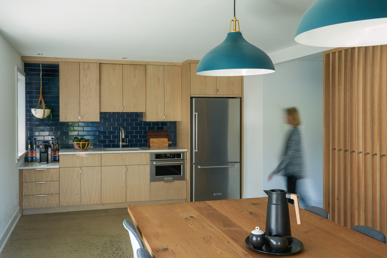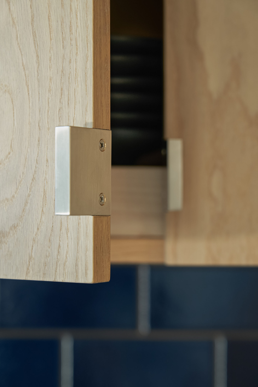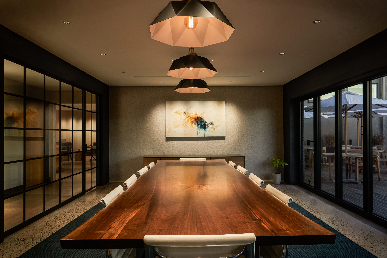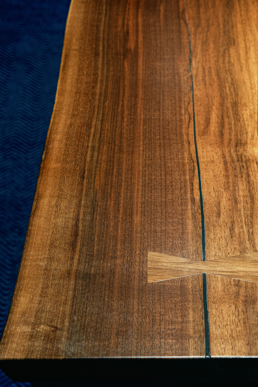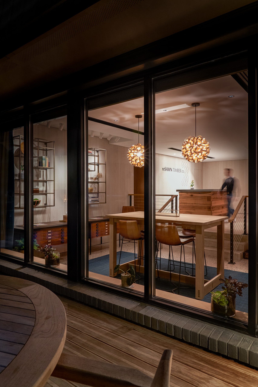The M Group
TRADEMARK reclaimed wall cladding is featured in this office design by M Group Architects.
PRODUCT
TRADEMARK :: reclaimed wall cladding
DETAILS
TRADEMARK – skip planed reclaimed barn siding
prefinished with hardwax oil on face & sides, major voids filled
S3S
Random Thicknesses: 1/2”, 3/4”, & 15/16”
Random Widths: 3.5”, 4.5”, 5.5, 6.5”, & 7.5”
Random Lengths 2-10’
ABOUT THE PROJECT
TRADEMARK reclaimed barn siding is featured in this office design by M Group Architects.
TRADEMARK by reSAWN TIMBER co. features antique reclaimed barn siding that is skip planed. Skip planing is a process whereby the boards are put thru a planer set to only remove the high points, “skipping” over the low points to create contrast.
The M Group Architects + Interior Architects was established in 1987 as a full-service commercial architecture firm with a simple mission: to design outstanding facilities that are functional, creative, buildable and affordable.
Since their founding, their commitment to this mission has enabled them to create an extensive portfolio of innovative projects for developers, corporations and institutions. But they offer much more than design excellence. Their clients know that they offer the peace of mind that comes from working with experienced professionals in an atmosphere of honest collaboration and timely communication. Their detail-oriented staff includes architects, interior architects and designers, enabling them to coordinate every aspect of a commercial building or interiors project.
